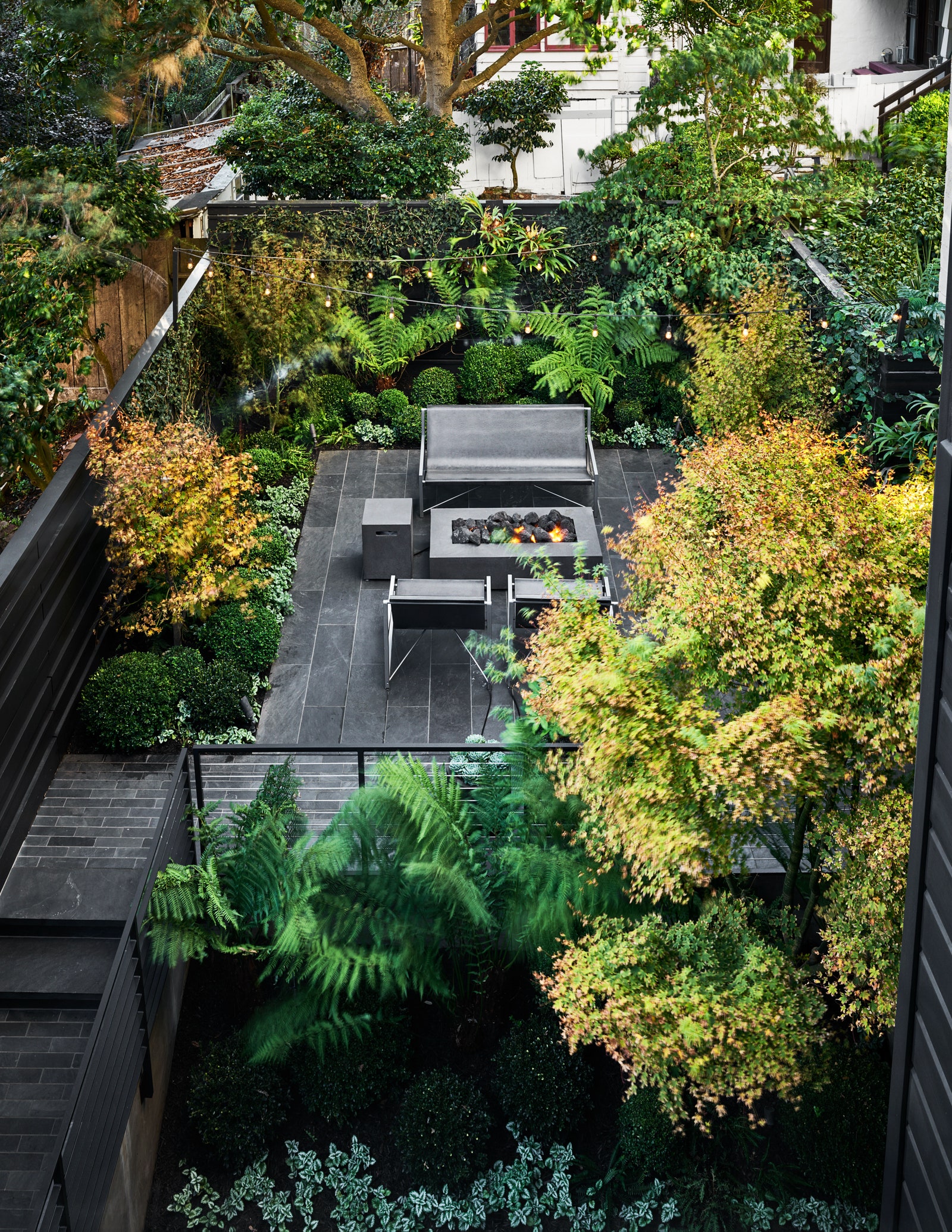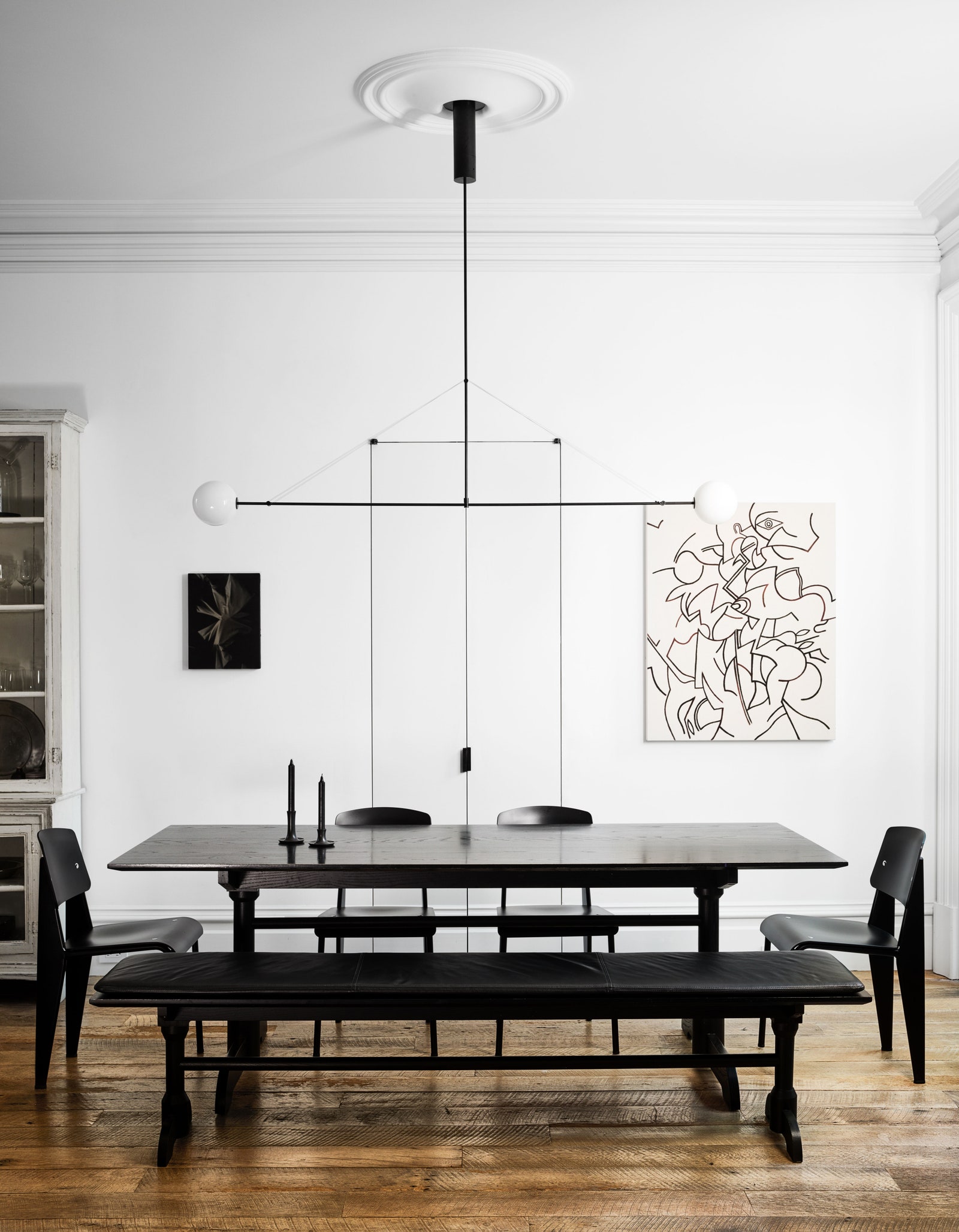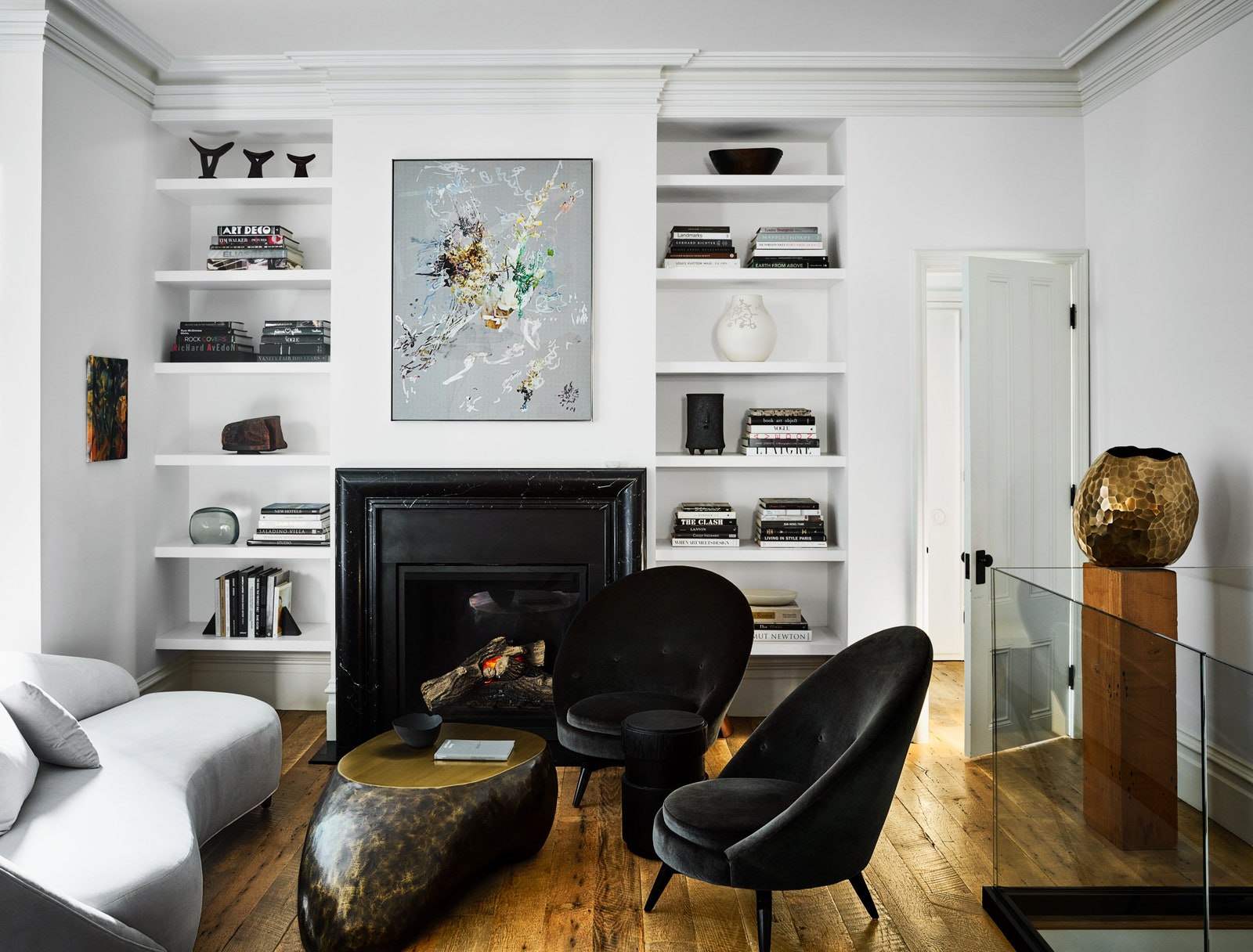People are appalled that I painted it black, but there was never a question: I knew I would do that.” So says interior designer Nicole Hollis, discussing her bold decision to darken the beige façade of her 1870s San Francisco house. Coats of Benjamin Moore’s Black Tar were applied to the exterior, a shade as inky as its name, and yet it strangely intensifies the Italianate building’s ornate surfaces rather than blots them out. Like the tour-bus passengers when the house comes into view, Hollis’s young daughter still isn’t convinced, asking why it couldn’t have been pink.
That the house is owned today by one of the Bay Area’s top designers would surely please former resident Julia Morgan—first woman graduate of Paris’s École des Beaux-Arts, first woman architect licensed in California, and best known as publisher William Randolph Hearst’s inventive court stylist. She called the Pacific Heights property home from the 1920s until her death in 1957, dividing it and an adjoining house into apartments and workspaces. Fascinated by that history, Hollis and husband Lewis Heathcote, her firm’s CEO, preserved what details they could after purchasing the main structure in 2012, a sale that was complicated by the fact that the top-floor apartment was still occupied. “An 82-year-old woman had lived there for 23 years,” Hollis recalls. “Every other bidder wanted to evict her, and we didn’t.” After the tenant relocated, her flat was incorporated into the couple’s plans to create a home for them and their two children.
Galanter & Jones heated seating in the garden; RH firepit.
Douglas FriedmanJean Prouvé chairs surround the dining area’s matter made table; Michael Anastassiades chandelier; art by Chris Duncan (left) and Zio Ziegler (right); Farrow & Ball wall paint.
Douglas FriedmanStill, Hollis knew that the renovation of the 3,850-square-foot house was going to be a much slower process than her professional projects. “We didn’t have the money to do it all at once,” she says, adding, “We couldn’t really afford to live in Pacific Heights, and now we can’t afford to leave.” Thus, the kitchen, powder room, family living-dining area, and main-bedroom suite (the latter opens to a garden lush with greenery but bare of flowers) were completed first. After a pause of
two years, Hollis began to refine the upper floors, finally, and quite happily, marrying her and her husband’s contemporary sense of style with the late-19th-century architecture.
Vintage Jean Royère chairs and a Patrick Naggar sofa stand beneath a Petra Cortright work in the living area. Mauro Mori cocktail table; David Wiseman vase on pedestal.
Douglas Friedman“My aesthetic is modern, Lewis’s is very minimal, but we couldn’t ignore the house,” Hollis says. Strong but simple gestures proved best. Most interior walls were painted with a Farrow & Ball white, which amplifies the sunlight that pours through the tall windows that punctuate three of the four sides of the house. Most of the floors were rustically repaved with long barnwood planks, except for the one in the couple’s bath: Boards measuring only 12 inches long arrived in error,
so Hollis just shrugged and decided to combine them into a formal chevron pattern. “It was the perfect accident,” she says, an observation that echoes the delighted reactions of visitors who drop by for drinks on the rear terraces (the seating is heated for chilly evenings) or dinner at the streamlined black trestle table that was commissioned from Matter Made in Brooklyn. Accompanied on one side by a poetically spare bench (cushioned when the kids use it) and all around by Jean Prouvé chairs, the table can be found in the house’s main space, a lofty area—probably once a double parlor—that combines a living area at one end, a dining area to one side, and the kitchen at the opposite end. For readers fearful of visible appliances and kitchen mess in a space for living, Hollis notes that the appliances are housed in white Boffi cabinets that close up and conceal, so successfully that more than one visitor has asked where Hollis and her husband cook.
“My taste is definitely more informed by materiality,” Hollis explains, noting her admiration for Belgian and Scandinavian architecture and design and citing her early training in architects’ offices. Her work is “all about form, light, and shadow and arranging shapes and assembling pieces rather than layering curtains.” Studying the Douglas Friedman photographs that appear in this AD feature, the designer adds, “One kitchen shot really sums it up: the butcher block, the antique cabinet, the modern black island, the new technology with the old floors.”
Hollis’s preference for materials over ornament doesn’t mean she avoids affecting details. The barnwood floors were installed without being sanded down to soulless uniformity, gaining in warmth what they lack in perfection. (“They were going to get totally beat up by kids and dogs anyway.”) As for the handmade, hand-cut tiles that the designer specified for the bath off the second-floor media room and the bar, they have been unevenly set. “With the ins and outs and edges, it has tension,” she says of the irregular effect. “It gives them a shimmer and a glow that you can’t get with stone.”
Even Hollis and Heathcote’s bed is a creative masterstroke. Marin County artist and arborist Ido Yoshimoto transformed the walnut slabs that he and Hollis selected into a long, gently undulating headboard—and then he fashioned monumental flanking side tables out of walnut chunks that the wood dealer threw in for free. Each was reshaped to be just large enough—and little more—to hold a single prized Puffball lamp by Faye Toogood. Creating the perfect home may take years, but as Hollis proves, the patience is worth the wait.



