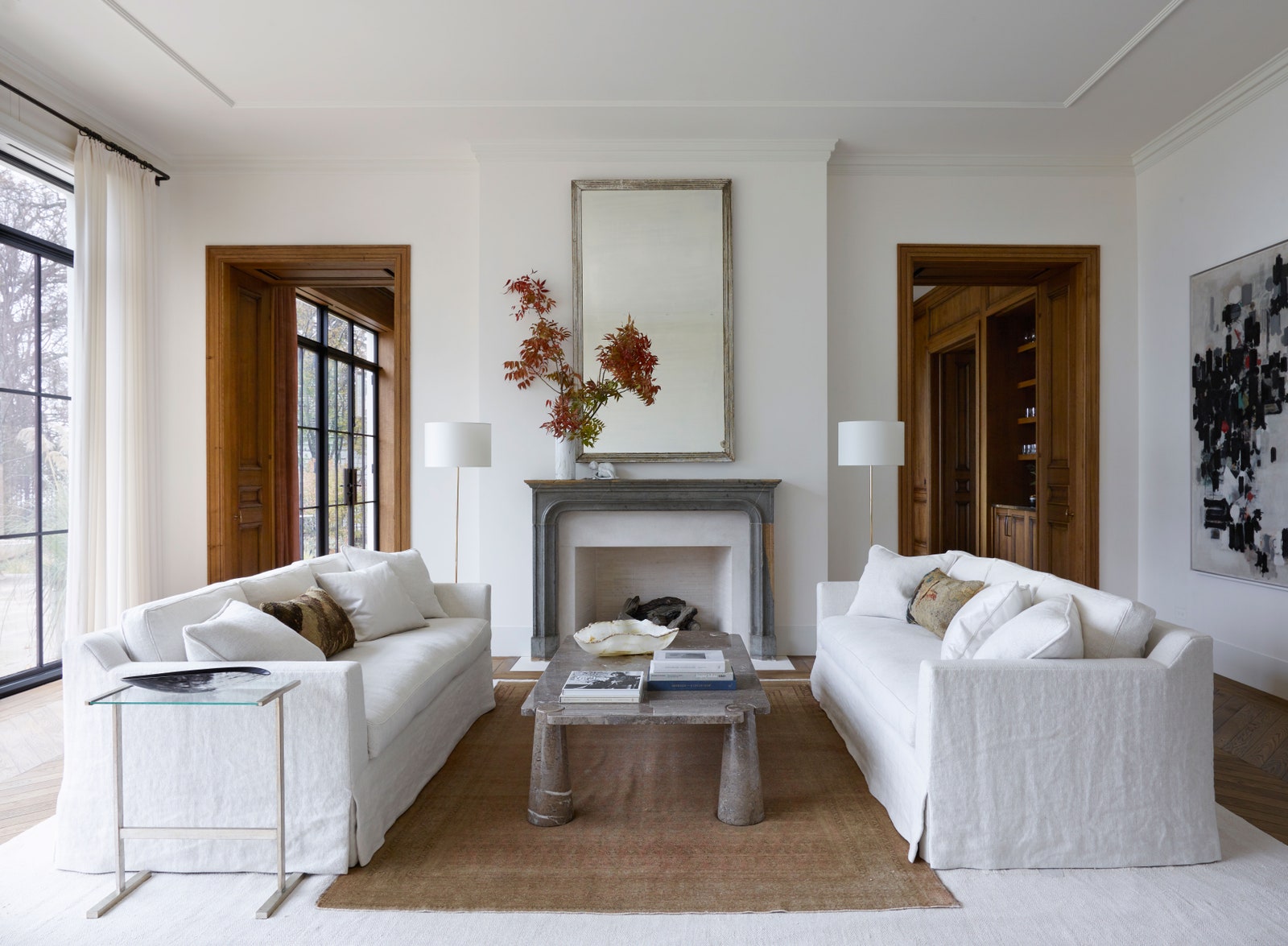Stereotypes can be dangerous things. Just ask anyone who’s ever found themselves trapped in a veritable seashell museum while visiting a relative’s house down the shore. Or recall your L.A. friend’s unhealthy obsession with macramé plant hangers and potted cacti. So it was by design that lake house clichés were thankfully left out of the conversation in a five-bedroom, 16,000-square-foot family home on Lake Michigan, which was recently masterminded by Chicago interior designer Kara Mann alongside local firm Northworks Architecture.
Despite the setting, there are no anchors or nautical references floated throughout the spaces—no walls clad with arrangements of aged rowing oars. “Ashley has amazing taste and is mainly drawn to ethereal, romantic European properties,” says Mann of her client Ashley Quicksilver, who owns the Winnetka, Illinois, ready-to-wear women’s clothing boutique Athene; husband Jeffrey is a private-equity executive. “We started with a classic French aesthetic and landed on something a little more toned down and restrained.”
An 18th-century mantel and mirror lend timeworn patina in the new-build living room. Custom sofas upholstered in washed linen surround a vintage marble cocktail table by Angelo Mangiarotti.
richard@richardpowers.co.ukHere that meant sumptuous plaster walls, Belgian oak planked floors, and a sophisticated enfilade that puts the current trend of shared living room, dining area, and kitchen concepts to shame. “I am so over open floor plan living,” says Mann, citing that each room is a room in the traditional sense: an oak-paneled music room gives way to a white-walled living room, but each maintains a distinct character and enjoys the kind of privacy that today feels like a luxury. “There’s a beautiful formality to the house,” says Mann. “It’s new construction but it feels like it’s been there forever.”
Perhaps nowhere is that more apparent than in the kitchen, where custom cabinetry was installed flush with crisp white walls to conceal the storage and create the look of an elegant paneled room rather than an überfunctional cook space. Color and texture come by way of two dramatic slabs of Paonazzo marble on the countertop and backsplash. “It’s got these really earthy green and gray tones that call to mind the lake on stormy days,” Mann says. “Together with the bronze island legs, it lends warmth that complements the walnut finish on the floors and embrasure doors.” The dining room is similarly sophisticated with hand-painted plaster walls in a subtle shade of pink that Mann describes as “there but not there.”

