For our latest lookbook, we’ve collected 10 homes with restful window seats where the owners can watch the world go by.
From adding clever storage solutions to creating extra seating in a room, the window seats in these ten projects don’t just lend the home a quiet nook from which to admire the view, but also fill a space-saving function.
Made from materials including concrete, charred wood and plywood, many have been covered with cushions and pillows to quickly create an additional sofa or daybed.
This is the latest roundup in our Dezeen Lookbooks series that provides visual inspiration for designers and design enthusiasts. Previous lookbooks include marble bathrooms, stylish plywood interiors and mid-century modern interiors.
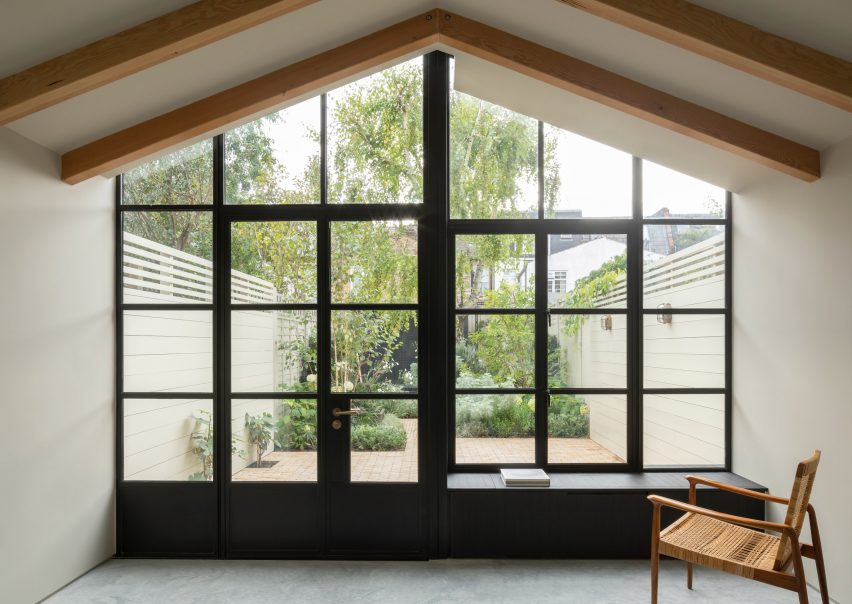

Burnt House, UK, by Will Gamble Architects
True to its name, the Burnt House extension by Will Gamble Architects features a blackened-wood window seat. It was designed to reference Japanese architecture, which often uses charring to treat wood.
The black steel-framed windows match the burnt seat, while a mid-century modern style rattan chair adds a decorative, organic touch to the room.
Find out more about Burnt House ›
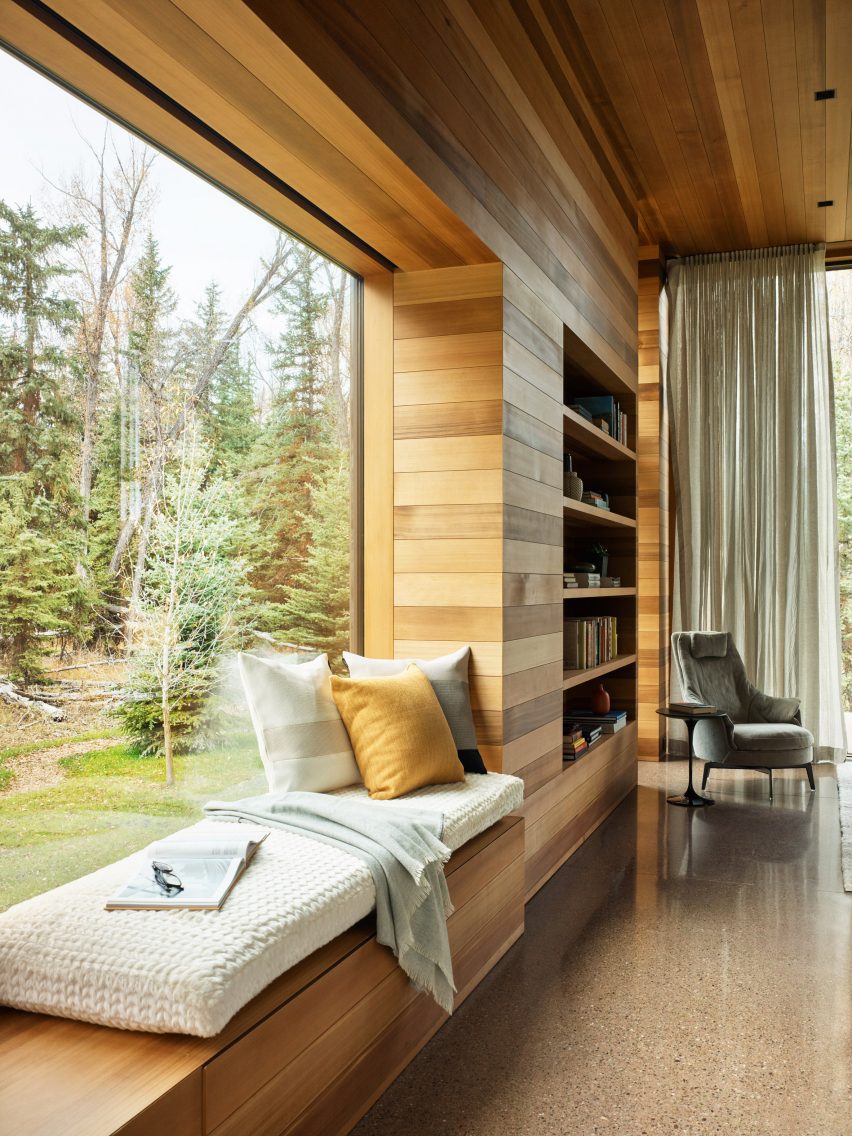

Wyoming residence, US, by CLB Architects
This home at the foot of the Teton mountain range in Wyoming is described by CLB Architects as a “quiet platform set amidst the trees”.
A built-in wooden window seat provides a view out over the rugged, forested landscape, with a nearby bookshelf offering plenty of options for a relaxed reading session.
Find out more about Wyoming residence ›
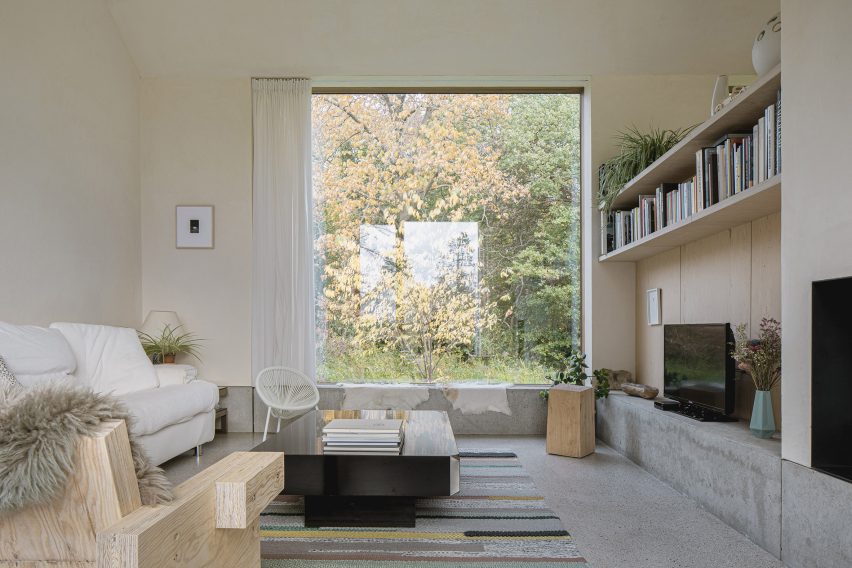

1960s chalet, Belgium, by Graux & Baeyens
A concrete base creates a low datum around the interior of this chalet in Belgium by Graux & Baeyens, which the studio designed as a family home for one of the studio’s co-founders.
Animal hides have been placed on top of the smooth concrete to create a more comfortable window seat where the owners can sit and look out at the surrounding countryside.
Find out more about 1960s chalet ›
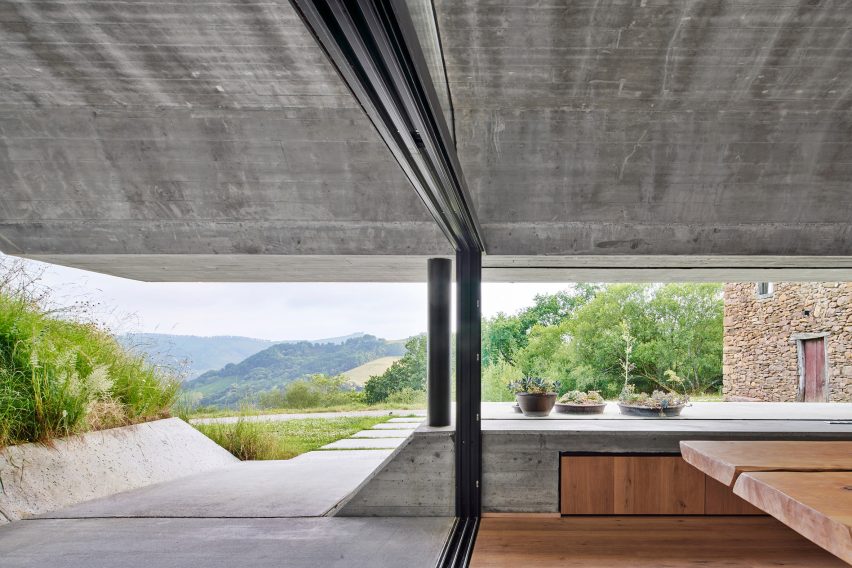

Landaburu Borda extension, Spain, by Jordi Hidalgo Tané
This dramatic subterranean concrete extension to a Spanish stone building features long, large windows from which people can look out from inside the “cave.”
In the kitchen, the window is complete with a deep concrete sill that is covered in potted plants and doubles as a seating area.
Find out more about this extension ›
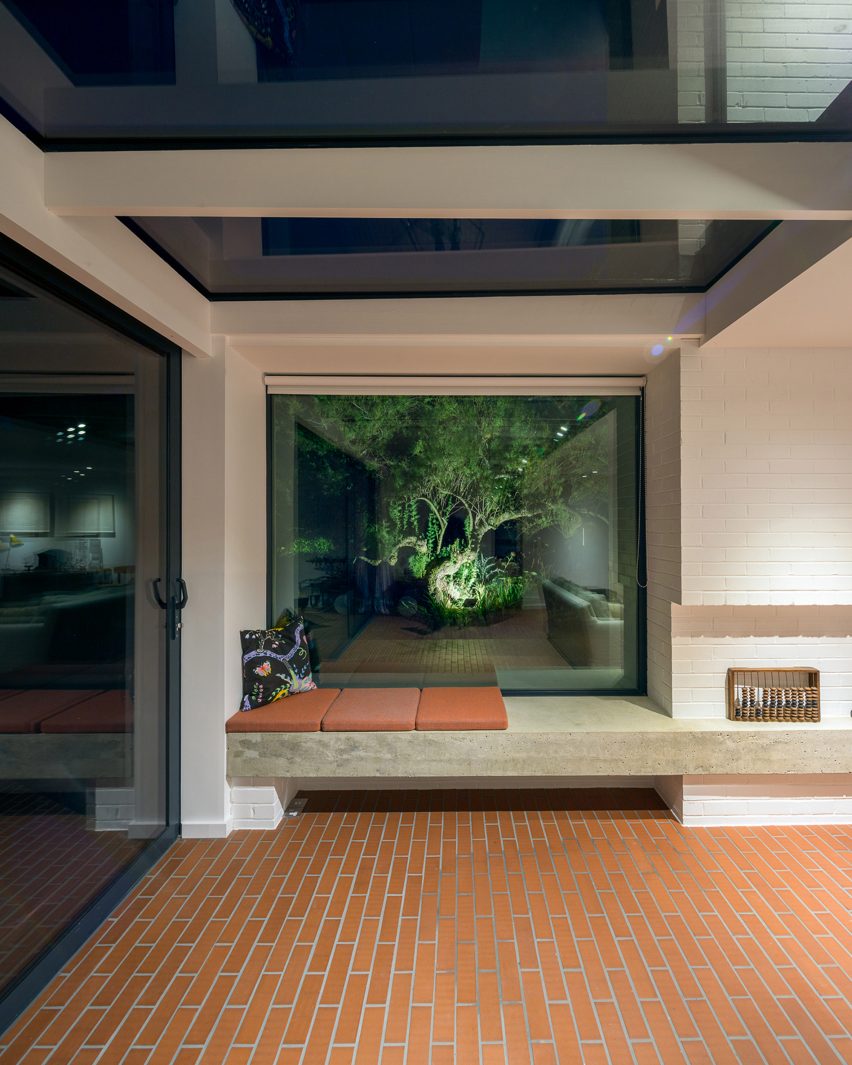

Woodpeckers, UK, by Ström Architects
An elegant concrete window seat creates a reading nook in this larch and glass holiday home in England‘s New Forest, which was designed to have a strong connection between the interior and its scenic outdoor spaces.
Terracotta-coloured cushions in the window seat match the tiled floor, while a pillow with a Josef Frank design adds a whimsical touch to the minimalist seating area.
Find out more about Woodpeckers›
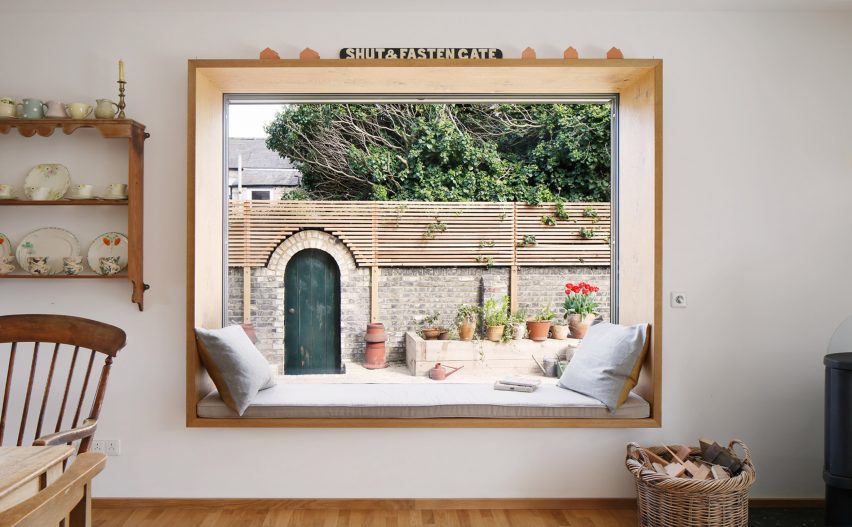

House R, UK, by Nilsson Pflugfelder
Studio Nilsson Pflugfelder designed this prefabricated Cambridge house with windows that were carefully placed to avoid overlooking neighbours’ properties.
In its kitchen and dining space, a large window with a deep seat is almost big enough to hold two people and has a view out to a walled garden filled with potted plants.
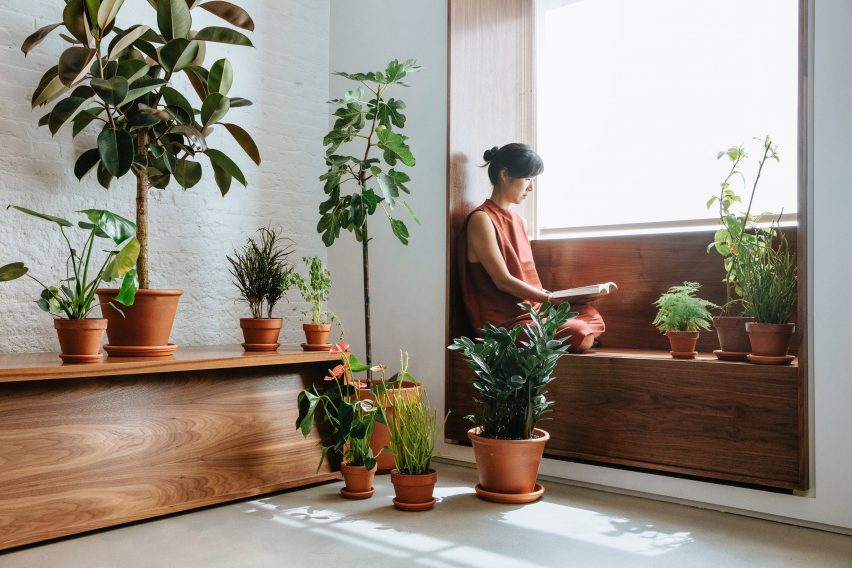

Tribeca home, US, by Dash Marshall
Two single-story apartments were turned into one big family home for this project in New York’s Tribeca area, which features plenty of dark wood and green plants.
In a quiet corner in the living room, a wooden window seat functions both as a shelf for plants and a small reading nook.
Find out more about Tribeca home ›
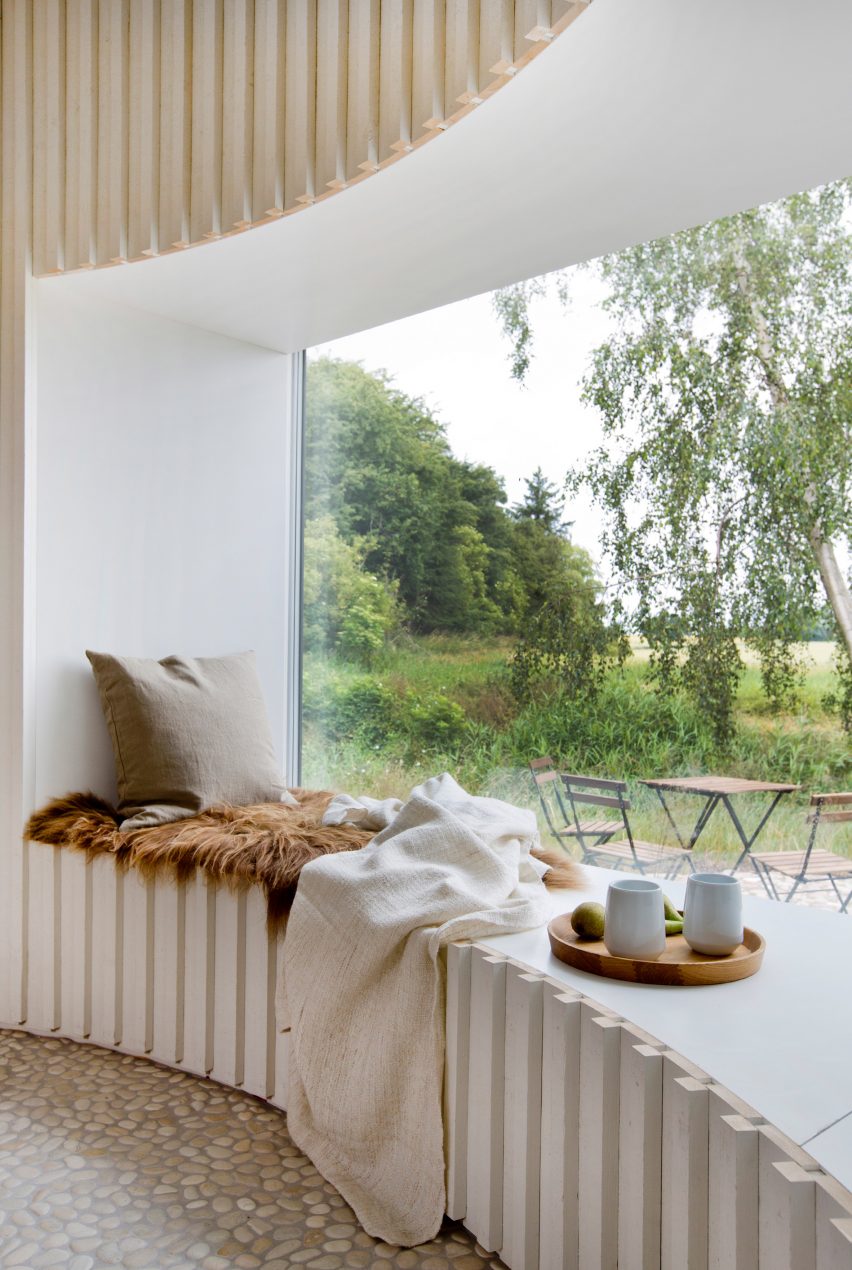

Birkedal, Denmark, by Jan Henrik Jansen
A luxurious fluffy fur throw and natural linen textiles adorn this rounded window seat in a log-covered holiday home on the Danish island of Møn.
The floor is covered in pebbles collected from a nearby beach, which, in combination with the white-painted panelling and view over the Danish countryside, help with the architect’s aim to bring visitors closer to their rural environment.
Find out more about Birkedal ›
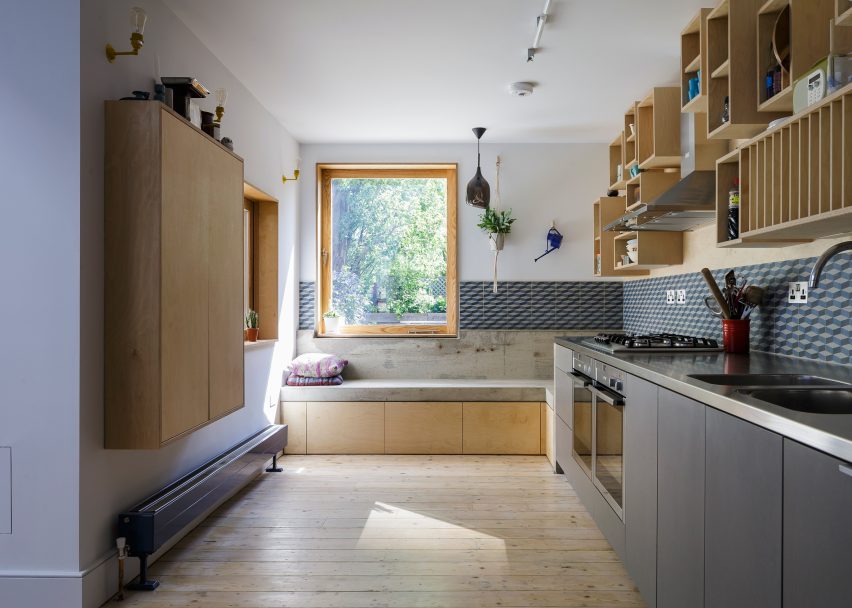

Nook House, UK, by Mustard Architects
A concrete window seat decorates this kitchen in a London house renovated by Mustard Architects. Underneath the informal seating bench, storage is hidden in wooden drawers.
In the corner space, which extends to meet the work surfaces, a collection of cookbooks has been placed, making for suitable kitchen reading material.
Find out more about Nook House ›
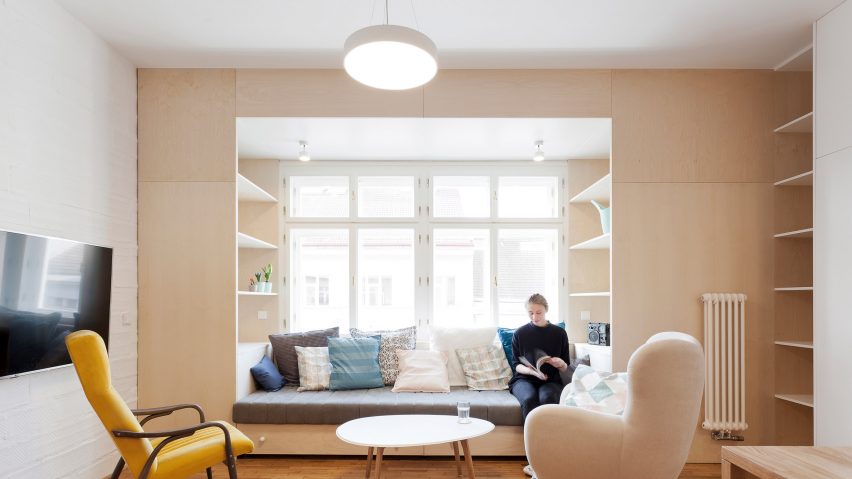

Prague flat, Czech Republic, by Atelier 111 Architekti
Built-in wooden shelving and a comfortable daybed have been added to this window in a Prague living room. The window seat effectively functions as a sofa, while the surrounding bookshelves create a cosy, enclosed space.
Birch plywood was used to build the storage around the existing windows. Underneath the sofa, more storage can be found in wooden drawers.
Find out more about Prague flat ›
This is the latest in our series of lookbooks providing curated visual inspiration from Dezeen’s image archive. For more inspiration see previous lookbooks showcasing home libraries, plywood interiors and marble bathrooms.

You must be logged in to post a comment.