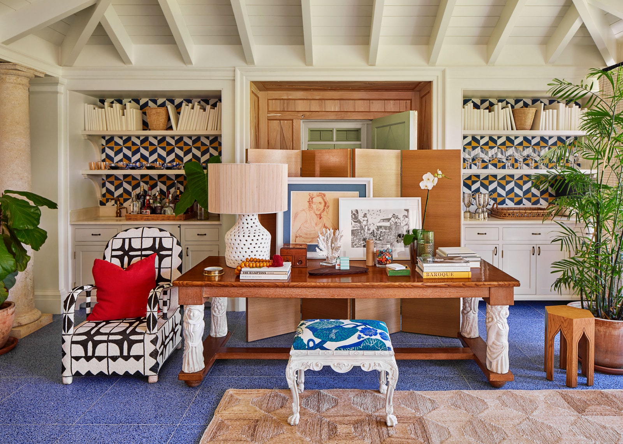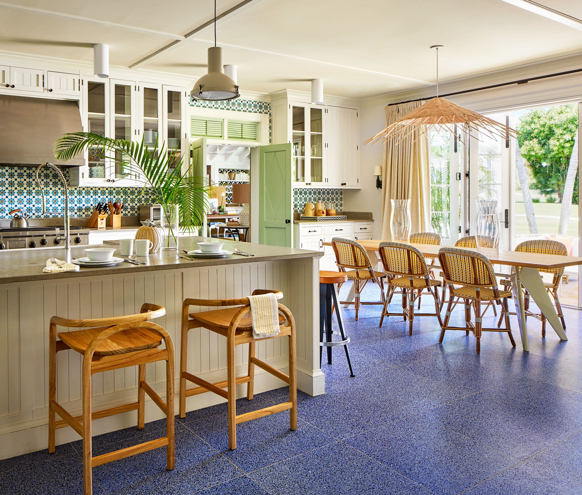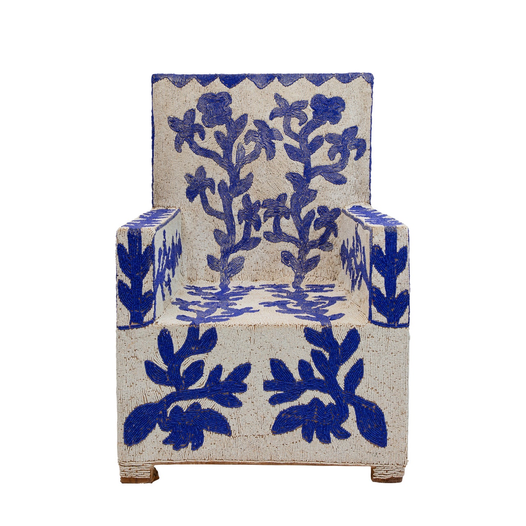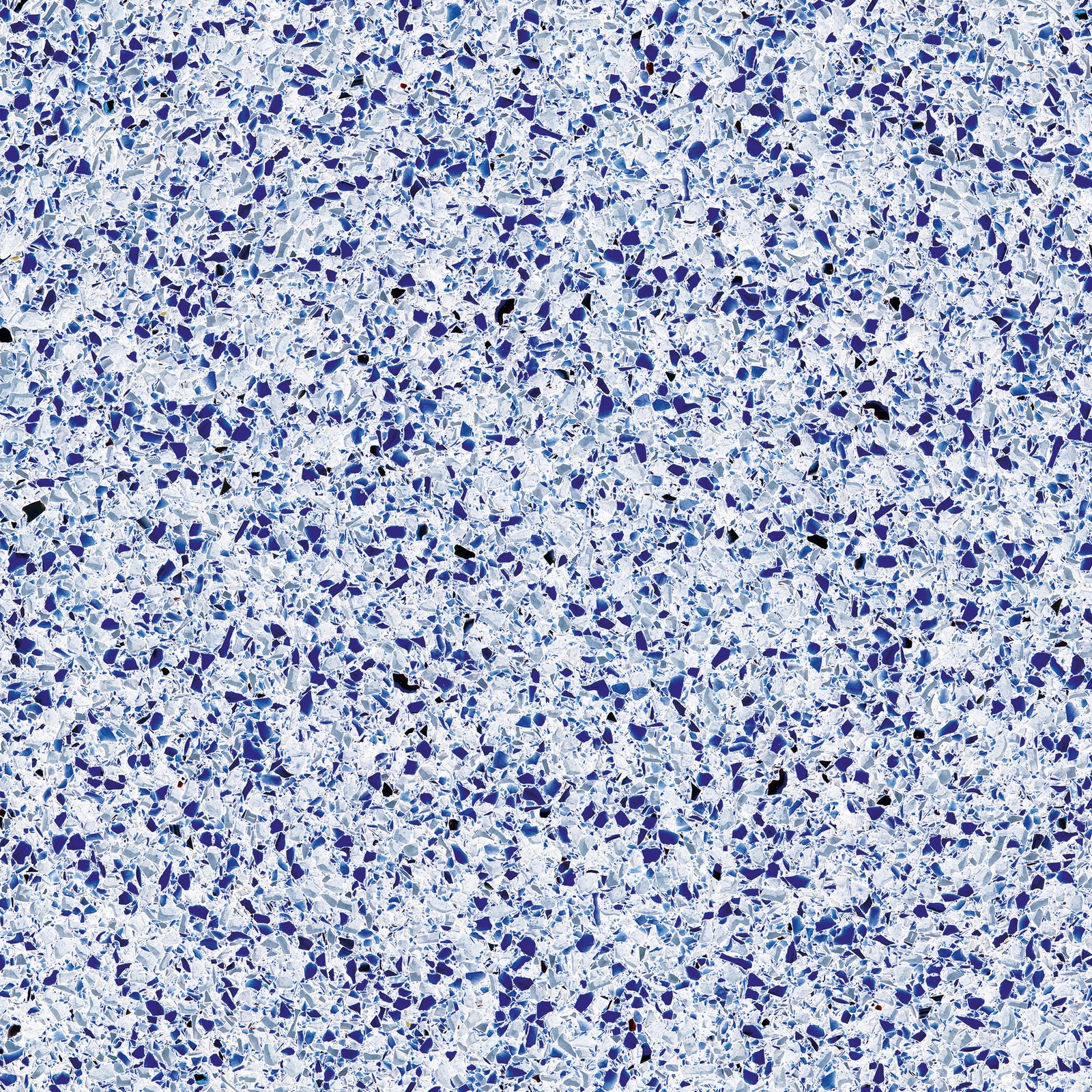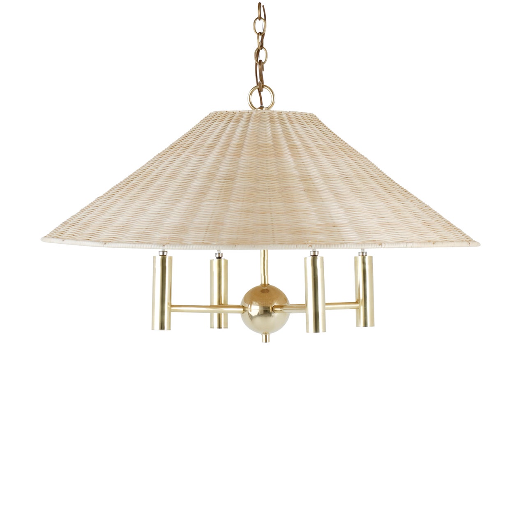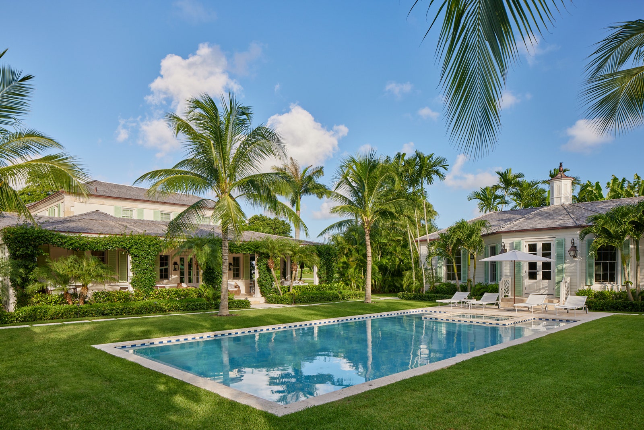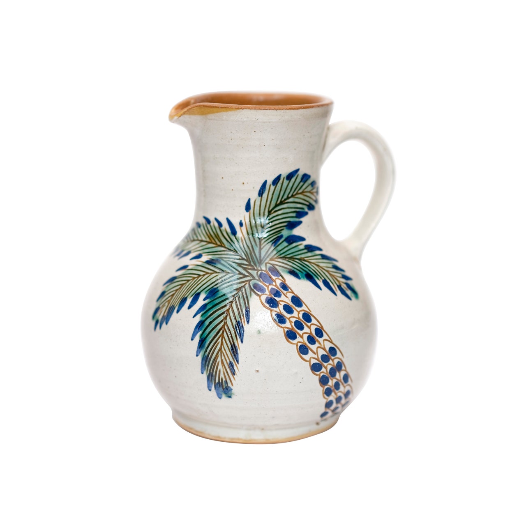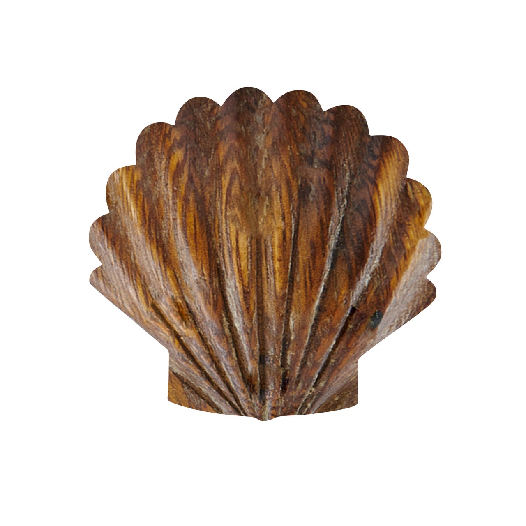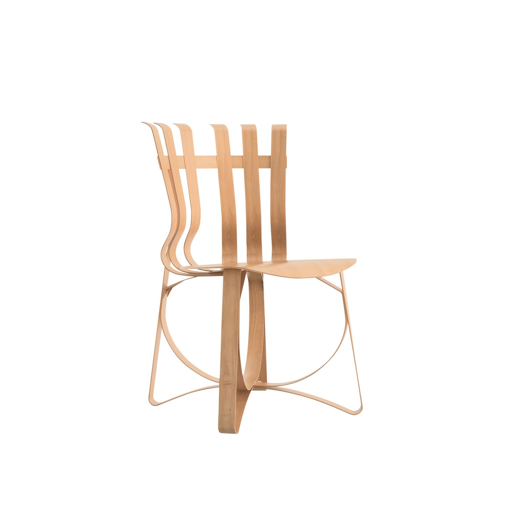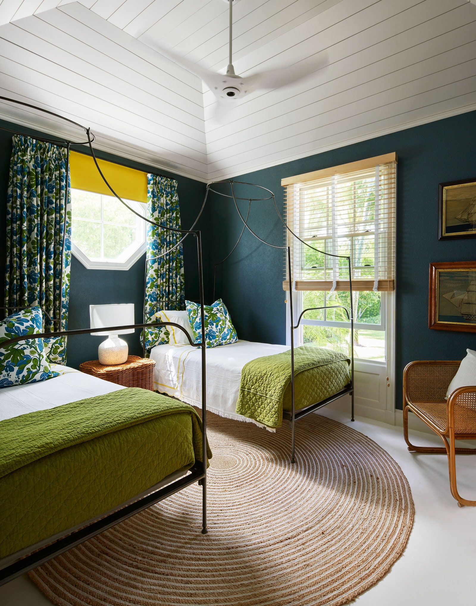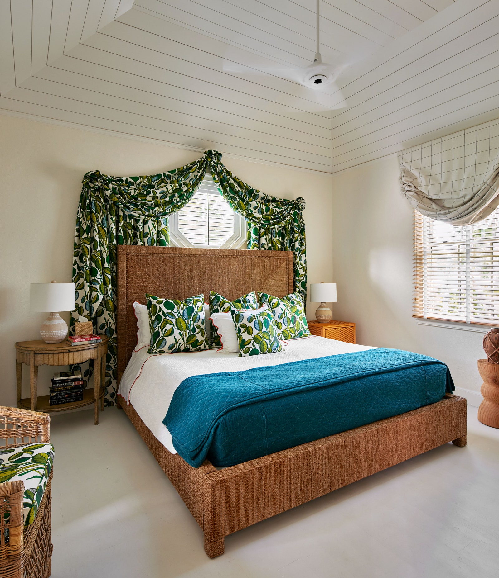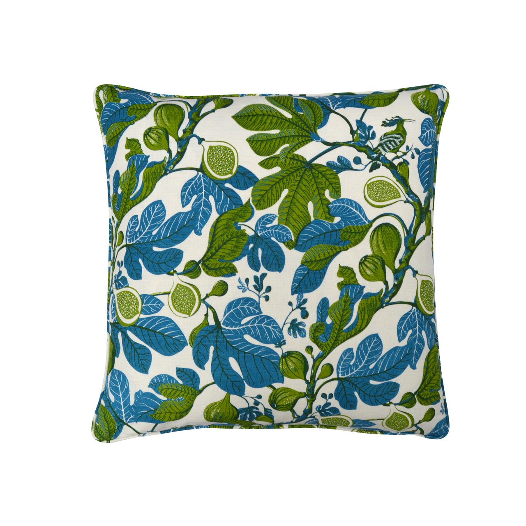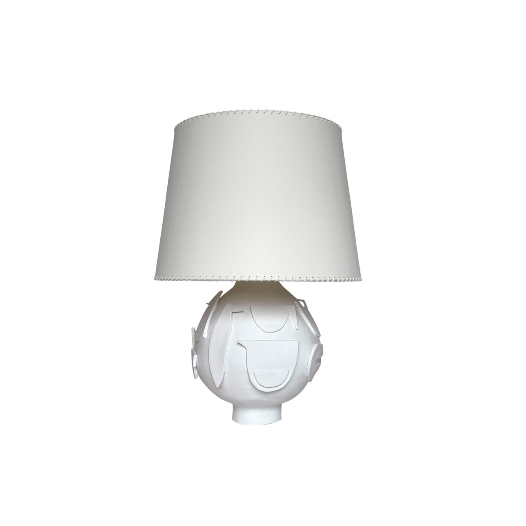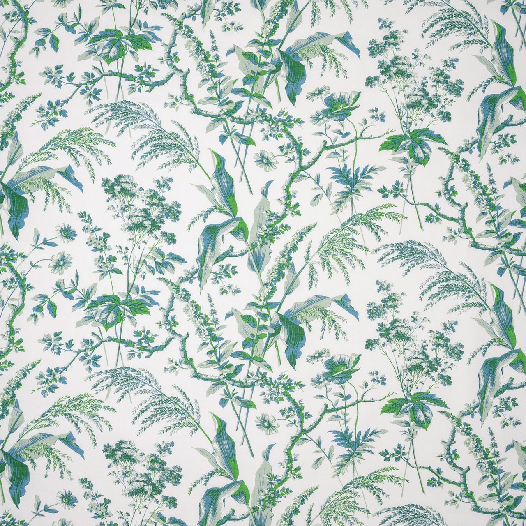Like many of the most beautiful locations in the world, the Bahamas can be a difficult place to pull off a decorating job. This project—one of the prettiest houses on one of the loveliest sites in one of the nicest spots in the Caribbean, the Lyford Cay Club—is a case in point. During more than two years of construction we had obstacles involving shipping, weather, communications, and travel logistics. But let’s focus on the opportunities. After all the work was done, and all the customs duties were paid, and all the LED bulbs were color-corrected with acetate gels, and all the high-gloss paint that turns matte because of the humidity was reapplied, what we ended up with is a dream villa, and a dream is worth any amount of work. Everyone on the design team fell in love with this place, as did the owners, who dubbed their new home Hideout.
Design projects are all about taking aim. If one decision counted here, it was the first one—to save the existing building, adding on to it strategically rather than tearing it down. This elegant but compact villa had a position in the hearts of the community. Its previous owners were well-liked, and many neighbors shared happy recollections of dinner parties there. But it was a one-story house made for a couple, not a family with four kids. Architect Kiko Sanchez and I huddled and agreed that, despite the reality of the expanded program, the last thing we wanted for these clients was a mansion. “The house looked and felt like a cottage, so the challenge was to make it big enough to hold a family but still feel like a cottage,” the architect explains.
Kiko is a great design partner. He and I added a second floor, but made it barely visible. We expanded the living room to more than twice its original size, but not as one big, undifferentiated room. The new space, with its various ceiling heights and coquina columns, instead resembles a covered porch that had been enclosed at some point. In short, we invented a narrative for the new house in which things had been added on to it over time. Without expanding the scale of the entry façade, we also decided to add a few formal details. “The front door now has the sort of stonework one would find on a distinguished Georgian house in the West Indies. But the back is more relaxed. Ultimately, we wanted to create a fun house for kids,” Kiko says of our shared mission.
That was the plan outside. The biggest decision on the inside came to me as I looked around and saw all these elegant people enjoying their lives in their beautiful homes—Lyford Cay is a community that really gets behind hospitality and style. But while there’s plenty of luxury, it all feels very grown-up. I wanted to make this the first fancy house here that looks like it actually belongs to young people. Taking aim, remember? The most direct line of attack seemed to be to remake the ubiquitous tile floors—the thing that’s visible everywhere in a tropical house—in some mischievous, unexpected material. So I proposed electric blue terrazzo, really selling it by saying, “What can I tell you, I love an Italian bus station.” (Sometimes you have to make it sound worse to look better.) I know the architect was skeptical, and the owners might have been as well, but this is my fourth house for them, and they expect a risk or two.

