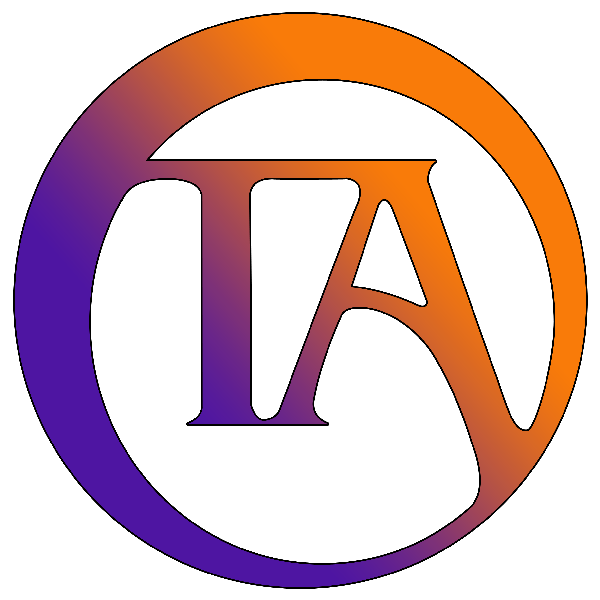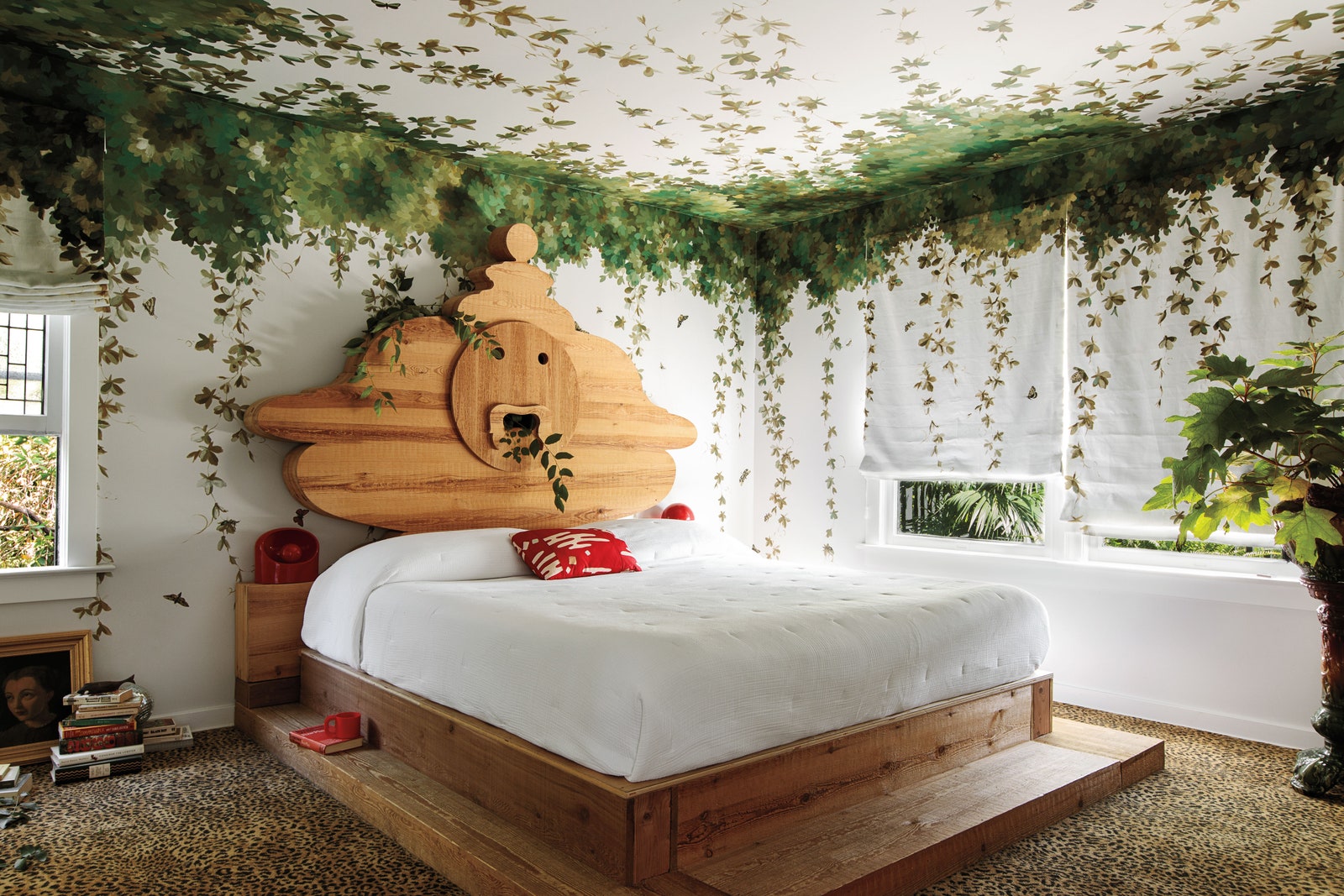Call it a meeting of the minds—eccentric, design-obsessed, slightly demented minds. The story begins at a Los Angeles gym, where entrepreneur Yoram Heller and architect Andre Herrero struck up what can only be described as a bromance. Heller had been working on his 1907 Craftsman house in Angelino Heights, renovating it room by room, for a couple of years. Realizing he needed assistance in turning his madcap plans into reality, he invited Herrero to work, at least initially, on the primary bathroom. “I’m totally comfortable trying and failing, but I was already in construction and getting out of my depth,” recalls Heller, whose investment interests include the cannabis company Sunday Goods, Yola Mezcal, and the groovy coffee-bar chain Go Get Em Tiger.
The bathroom assignment went swimmingly, and the project began to snowball, as these things often do. Eventually Herrero was joined by Adam Charlap Hyman, the architect’s New York–based partner in the AD100 firm Charlap Hyman & Herrero, which has built a reputation for idiosyncratic, avant-garde homes, stores, products, stage sets, and exhibition designs. The last piece of the puzzle arrived in the person of Heller’s girlfriend, vintage-fashion sibyl Eleanor Wells, whose sensibility dovetailed neatly with the overall mood of aesthetic muchness. “I’m a maximalist by nature. I like to dial it up to 11 whenever possible,” Wells says.
The fun begins, naturally, at the front door, which is designed as a vivid plane of stained glass in shades of electric blue, yellow, and orange. Inside, the walls and ceiling of the small seating areas that flank the entry are covered in classic Fornasetti cloud wallpaper. Even the window blinds were custom-printed in the cloud pattern to complete the enveloping effect. Just beyond, the dining room is centered on a monumental Preston Sharp boulder table—which, given its weight, required structural reinforcement of the foundation—set beneath a Mario Bellini cloud light.
Full immersion in the Heller/Wells Technicolor playground unfolds in the living room, where Ubald Klug Terrazza sofas are joined by sprightly Philippe Starck gnome and tree-stump tables, a fanciful Nicola L eye lamp, and an array of dreamy artworks. “The living room is on axis with the pool. We installed a blue carpet and completely opened up the wall to the outside to accentuate the connection between indoors and out—blue carpet becomes blue pool,” Herrero explains. Charlap Hyman adds, “Each room is vaguely themed in geographic terms. The living room is the lake, the dining room is the mountain, the entry is the sky, and the primary bedroom is the forest.”

