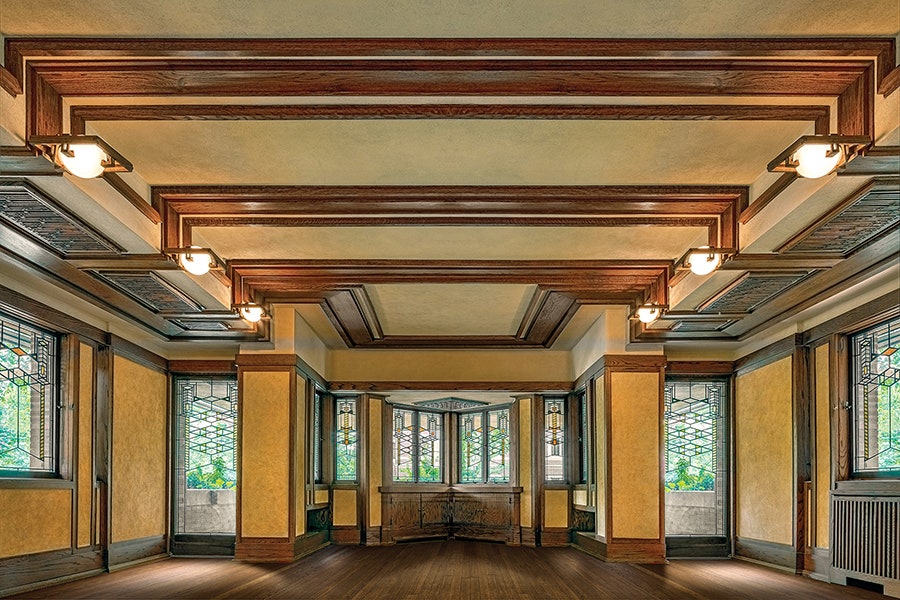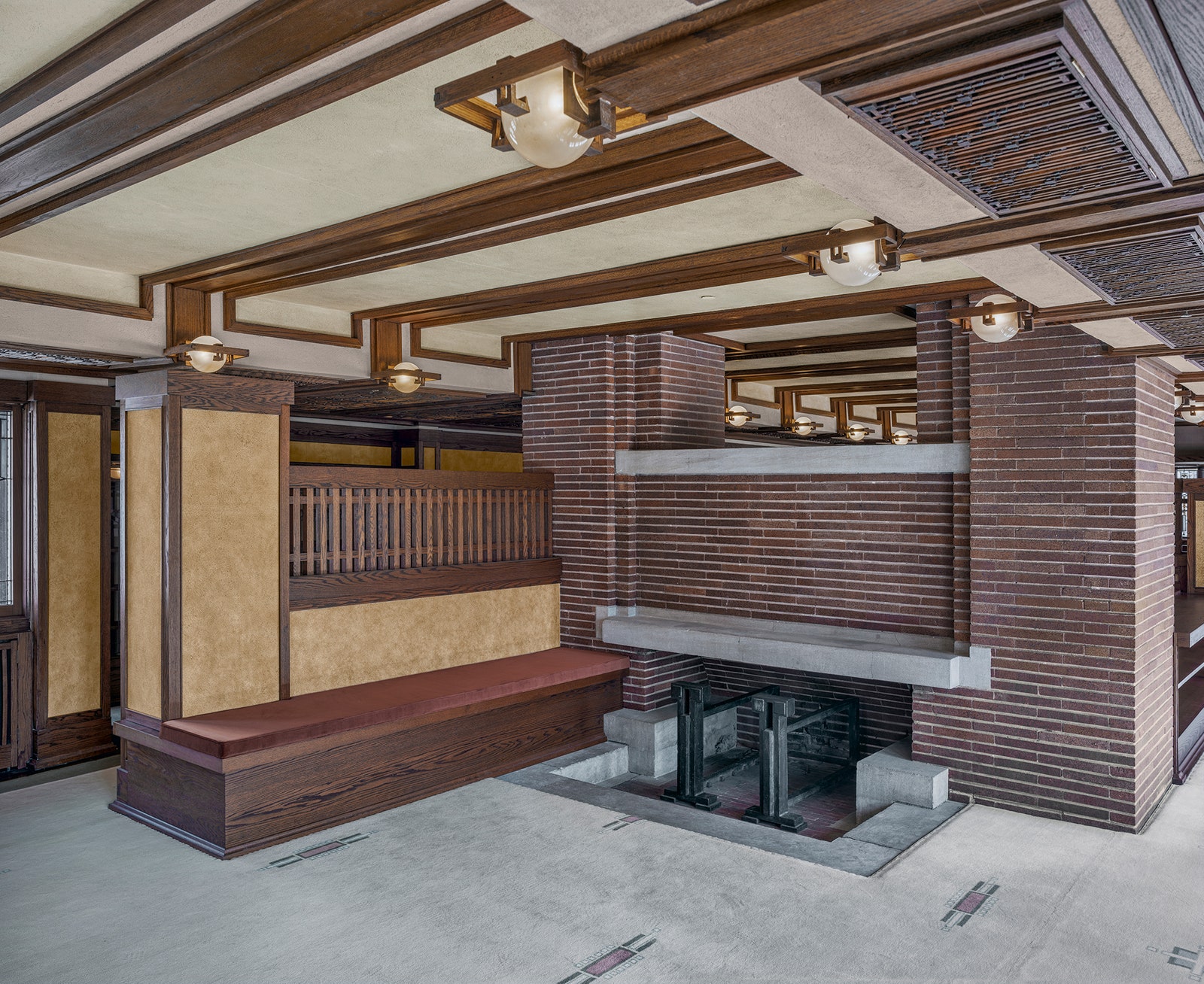The Frederick C. Robie House (or “Robie House”)—which was named a National Historic Landmark in 1963—has been closed for the last eight weeks of its interior restoration, the final step in the entire restoration process. When the house reopens this week, its preservation steward, the Frank Lloyd Wright Trust, will offer visitors a new 30-minute audio walking tour, as well as expanded 50- and 90-minute tours.
Restoration of the house’s interior involved its main entry hall and stairway; the billiard room and children’s playroom on the ground floor; and the living room, dining room, and guest bedroom on the main floor. Its exterior and mechanical infrastructure were restored earlier. The lead preservation architect was T. Gunny Harboe of Chicago-based Harboe Architects, who has also worked on Wright’s Unity Temple in Oak Park, Illinois, outside Chicago; Taliesen West in Scottsdale, Arizona; and Beth Sholom Synagogue in Elkins Park, Pennsylvania, outside Philadelphia.
The newly restored living room prow in the Frederick C. Robie House (Frank Lloyd Wright, 1908–10), Chicago.
Photo: Courtesy of Frank Lloyd Wright Trust. Photographer: James CaulfieldAll new interior work reflects Wright’s original vision in coloration, wall textures, lighting, leaded-glass windows and doors, millwork, and cabinetry. During the restoration process a textured lime-putty plaster technique was applied to the walls, replicating Wright’s original process. In addition, a salmon, pale yellow, and ochre palette of coloration was applied in several layers of semitransparent paint to re-create Wright’s unique autumnal palette.
A new magnesite floor also was installed throughout the ground level, reproducing the house’s original flooring. In addition, a re-created leaded-glass front entry door to the house was installed; the original door was destroyed by student demonstrators during the Democratic National Convention in Chicago in 1968. Also reconstructed was the original inglenook surrounding the living room fireplace, as well as cabinetry in the dining room and children’s playroom.
The reconstructed original inglenook in the living room of the Frederick C. Robie House (Frank Lloyd Wright, 1908-10), Chicago.
Photo: Courtesy of Frank Lloyd Wright Trust. Photographer: James CaulfieldWall-mounted brass light sconces, suspended glass globe lights, and semi-concealed lay lights combine original and recreated light fixtures, affording a luminous mixture of incandescent and natural light. Newly on display are several pieces of original furniture, including the house’s dining table and chairs, on loan from the Smart Museum of Art at the University of Chicago, on whose campus the Robie House is located. In 1997, the university, which owns the house, entered into an agreement with the trust to manage, operate, and restore it.
According to the Robie House’s conservation management plan, Wright’s “Prairie vision was fully realized” in the house’s “flowing volumes of space defined by sculptural masses and horizontal planes.” It is conceived, the trust says, “as an integral whole—site and structure, interior and exterior, furniture, ornament and architecture, each element is connected. Unrelentingly horizontal in its elevation and a dynamic configuration of sliding planes in its plan, the Robie House is the most innovative and forward-thinking of all Wright’s Prairie houses.”


