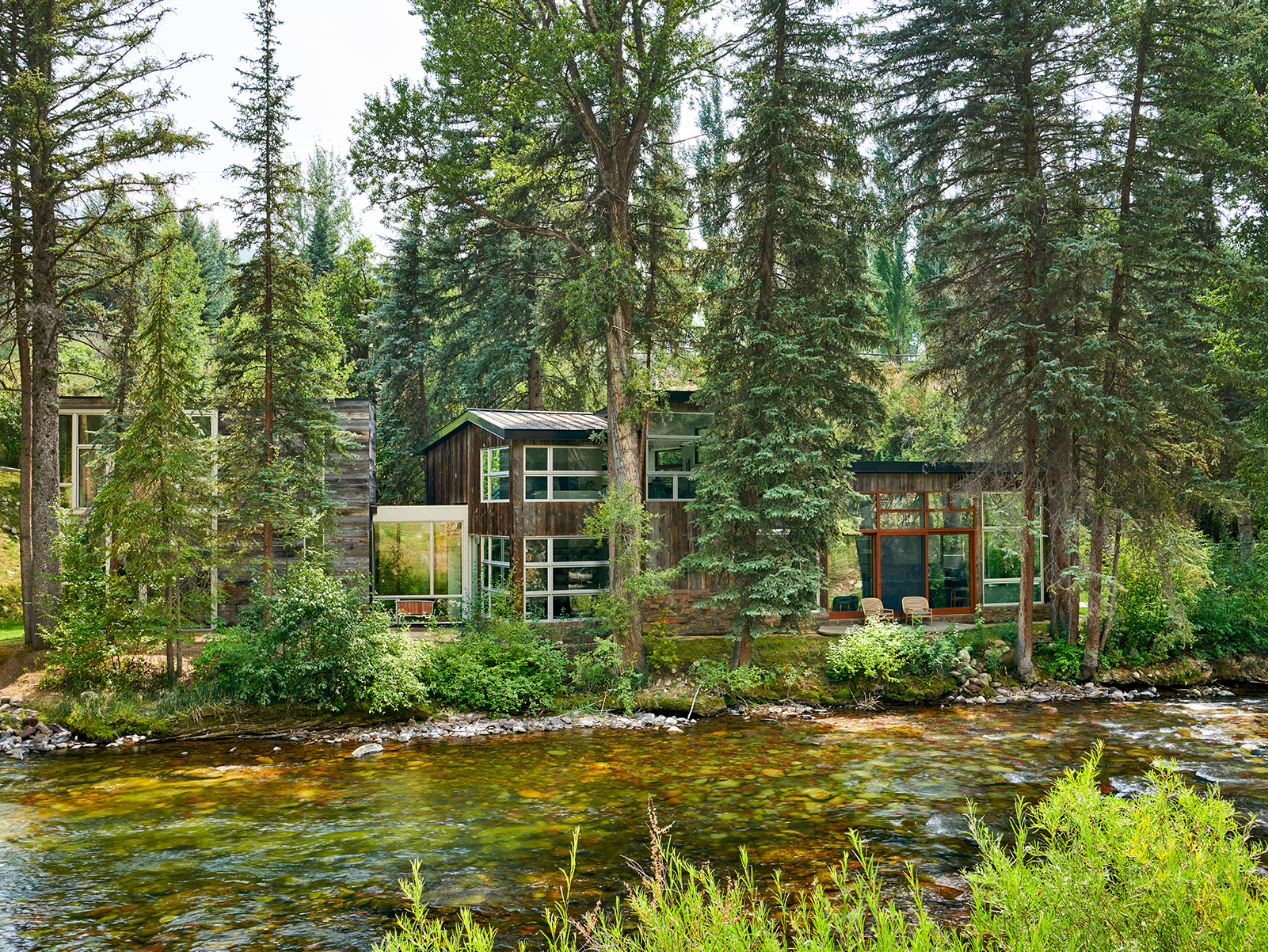
A Snowmass home gets an inviting makeover that celebrates its idyllic setting.
Kristen and Dan Fromm’s Snowmass vacation home had a lot going for it: cool modern architecture, a family-friendly floor plan, and an enviable location on the Roaring Fork River. “We are on it—you can’t build this close to the water anymore,” Dan says. Still, there was one problem: “We were looking for a modern home, but we also wanted one that felt warm and cozy,” Kristen says. And this house, with its cool white walls, concrete floors, and miles of glass, was downright chilly. So when the Kansas City–based couple asked their hometown designers Lisa Schmitz and Kristyn Iman for help, comfort was high on the agenda. Here, the pros reveal how they made the retreat feel more like home.
5280 Home: “Too cold” was your clients’ diagnosis of their new home. Did you agree?
Lisa Schmitz: This house was really plugged into the middle of nature, and yet it did feel very cold. We knew we had to keep the existing shell but warm it up quite a bit, which was accomplished in part by adding a white-oak ceiling and stone fireplace to the main living area, and by changing out the black granite and other details in the kitchen to make it a bit earthier.
Kristyn Iman: The floors throughout are stained concrete, so we knew that adding natural wood tones and textured fabrics was the way to achieve the level of coziness the home was calling for.
Tell us more about the materials you chose.
KI: Given the home’s huge windows, it was clear that the furnishings should complement, but not compete with, the picturesque life just beyond the glass. The concept of natural materials was very important here. There are natural wood tables, leather chairs, and 100-percent-wool or vintage rugs.
LS: And the kitchen’s new, honed quartzite countertops and backsplash reflect the movement and colors of the river with their gentle green and blue-gray veining.
Does the color palette take more cues from the views?
KI: The color green was really obvious in the landscape, so bringing in ivories and camel-color leather and warmer tones to complement it seemed like a natural move. We knew that more color and vibrancy would come through with artwork and accent colors and rugs.
But not window treatments.
LS: The house is right on the river, so there are no window coverings except in the bedrooms.
How did you arrange the furniture to take advantage of those views?
KI: The main living space is one long rectangle with gorgeous views in all directions, but we wanted to create different environments within that space. It became obvious that the kitchen needed a more casual environment, and that’s where our custom banquette concept came in. We floated it off the wall to keep the architecture and windows intact, and lifted it off the ground with a white-ash base to create a sense of lightness. Next to that space is the more formal dining room, which has big sliding glass doors that open wide to the river, which is only 15 feet away.
But in the family room, the view is all about that new stacked-stone fireplace.
KI: That zone is really focused on comfort. It’s not a very deep space, but we nestled in as much seating as possible. That’s where the coziness comes in. That’s home.
Design Pros
Interior design: Lisa Schmitz and Kristyn Iman, Lisa Schmitz Interior Design
Architecture (recent renovation): Seth Hmielowski, Z Group Architects
Architecture (original): Galambos Architects
Construction (recent renovation): Janckila Construction
