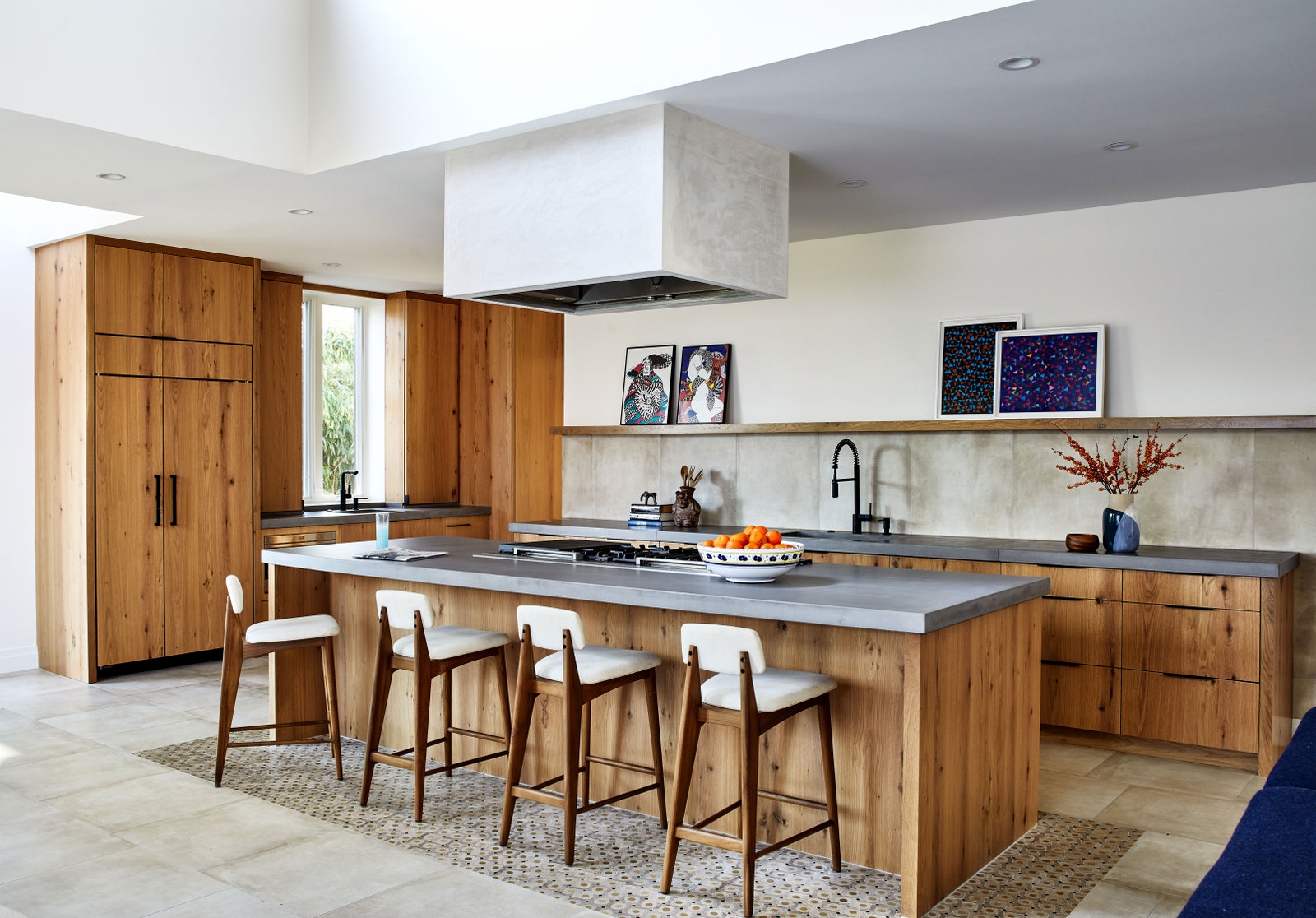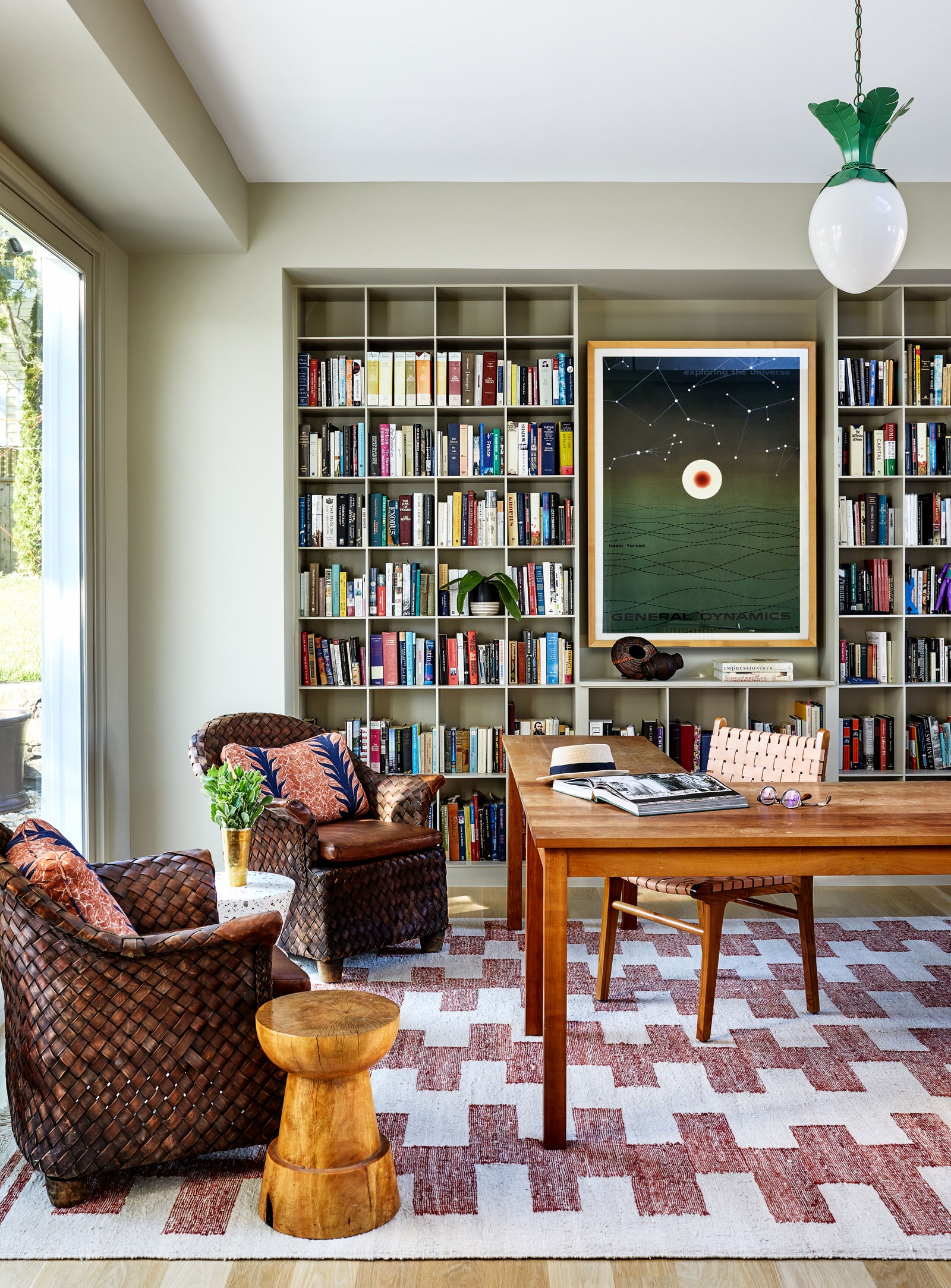Most designers try to persuade clients to take risks, but, occasionally, a decorator will come across that unicorn client who is willing to try anything. Washington, D.C., designer Paige Shirk had just that sort of special experience when it came to a recent project for a family’s residence in the Cleveland Park neighborhood. “I met these clients through a mutual friend, and they took a chance on me,” explains Shirk, who transitioned to a career in interiors a couple of years ago after owning a women’s clothing shop in Georgetown for a decade. After a fire broke out in the commercial building, she was forced to reevaluate her next career move. “It ended up being a blessing in disguise,” she says.
That professional shift was a seamless one, as she was no stranger to art and design. “My great-uncle, an architect and museum curator, studied under Mies van der Rohe, my great-aunt owned an art gallery in Paris, and my father was a trustee of D.C.’s Textile Museum,” Shirk explains. “Growing up, our house was decorated with mid-20th-century furnishings, curated artwork, and lots of antique rugs. My family has definitely influenced my style.” Shirk also spent formative years living abroad in Brazil and London, where her first job out of college was working for fashion designer Matthew Williamson.
Buy now for unlimited access and all of the benefits that only members get to experience.
Shirk’s innate sense of style shines bright in this 4,760-square-foot six-bedroom home, which was built in 1910 by architecture firm Hornblower and Marshall (of National Museum of Natural History and Phillips Collection fame). During the 1960s, it was renovated by architect Hugh Newell Jacobsen and then expanded by Winthrop Faulkner in 1987. More recently, Shirk worked with local firm Overmyer Architects on a gut renovation, which included opening up the entry, reworking the staircase, redoing the baths and office, and opening up the family room and eat-in kitchen to create one big area. “This property is very rare for Washington, D.C.,” says Shirk of the freestanding house surrounded by gardens, a pool, and an outdoor kitchen area. Of particular importance were the kitchen and formal dining room. “This family loves to cook and entertain,” says Shirk. “The client was adamant about a large dining table that could seat a lot of people and comfortable chairs, since she imagined having long, lingering conversations there. In the kitchen, we went for an organic feeling with rustic oak cabinetry and poured-concrete countertops.”
The clients love to cook, so a stylish chef’s kitchen was another item at the top of their wish list. Rustic oak cabinetry is paired with poured-concrete countertops and a porcelain tile backsplash. Honed-limestone mosaics lend interest to the porcelain tile floor.
But perhaps the real magic of the home lies in the strategic use of vibrant paint shades and whimsical patterns. “The husband trusted his wife’s eye and she trusted mine,” says the decorator. “She wanted something livable, colorful, and layered. I would present a semi-wild option and a wild option, and she always chose the more fun one. It was actually her idea to paint the primary bedroom purple.” A mix of new, vintage, and antique furnishings, along with the clients’ artwork, results in a cool, collected look. “They were a dream to work with,” says Shirk. “They gave me free rein, and our styles ended up aligning perfectly.”
Egg-crate shelving courtesy of architect Hugh Newell Jacobsen’s renovation during the 1960s remains in the library. The artwork, an old publicity poster, was the clients’ first art purchase 25 years ago. A Beata Heuman light fixture and Double Knot rug lend interest to the room, which also features armchairs from Blackman Cruz, a wooden stool from CB2, and a desk chair from Noir to join the clients’ own desk.



