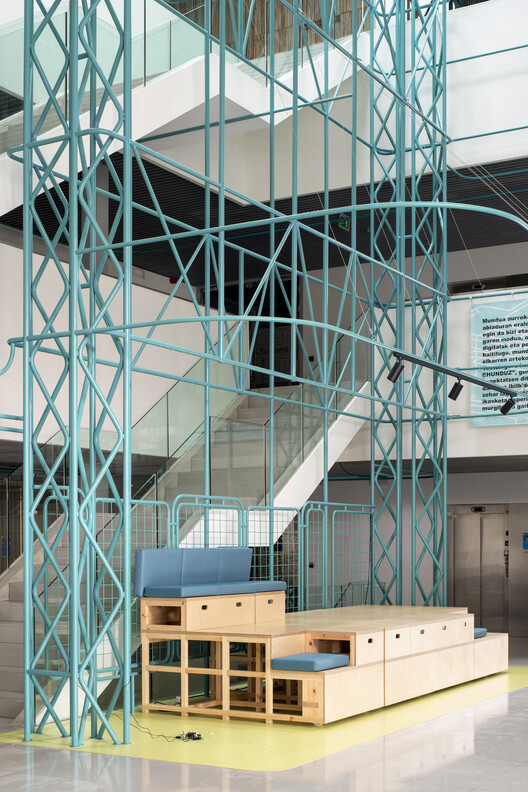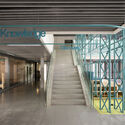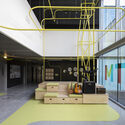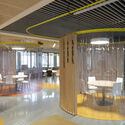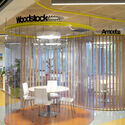Refurbishment Oñati Campus / nimba studio + KREAN
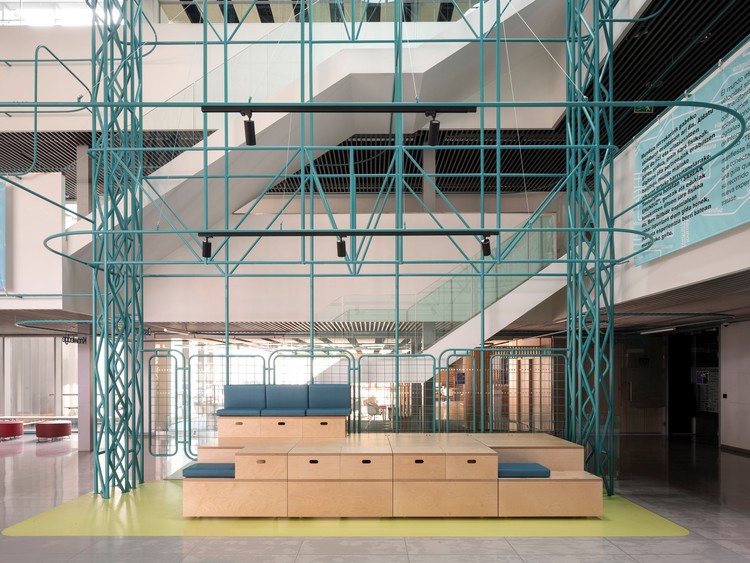
-
Area Area of this architecture project
Area: 1501 m² -
Year Completion year of this architecture project
Year: 2019 -
Photographs
Photographs: Biderbost_photo -
Manufacturers Brands with products used in this architecture project
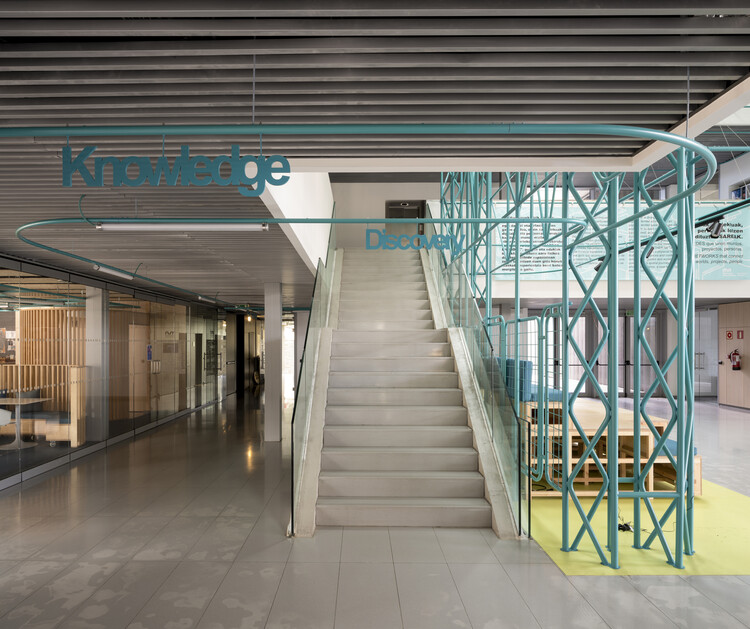
Text description provided by the architects. The challenge of the refurbishment of the Business Faculty at the University of Mondragón in Oñati (Gipuzkoa) consisted of adapting the existing spaces to the needs of the users and to current learning methodologies. For this, we devised a participatory design process including all the parties involved (students, teachers, and administrative staff) to define a Strategic Design Brief for the building. The existing traditional classrooms were transformed into open, flexible, and connected spaces that foster innovative educational experiences and methodologies.
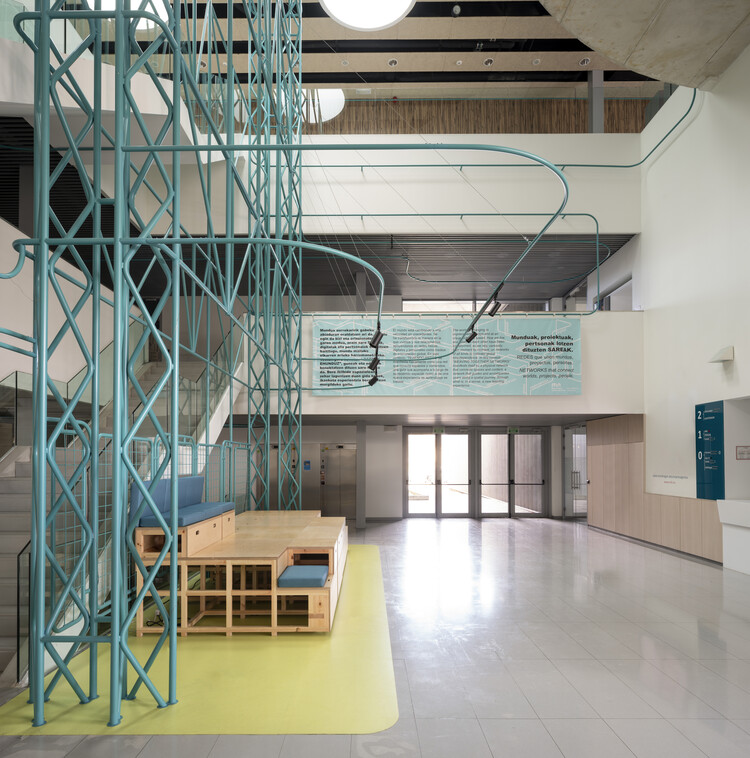
We carried out a detailed analysis of the building, its surroundings, the different people who use it, the different programs it offers, and how all these elements interact. The results are reflected in an idea that guides all interventions and the concept design for the entire building: “Weaving networks”. The concept of networks is materialized in a series of lines created from metal tubes as sculptural elements that connect the different spaces and common areas. These network tubes can transform themselves into furniture, support signage, lighting, and audio-visual systems. The networks reflect the personal journey of each user. Every learning experience is personal, unique, and unrepeatable and the weaving networks manifest this idea connecting the different choices, the common grounds, the field trips, the placements, the scholarships, etc.
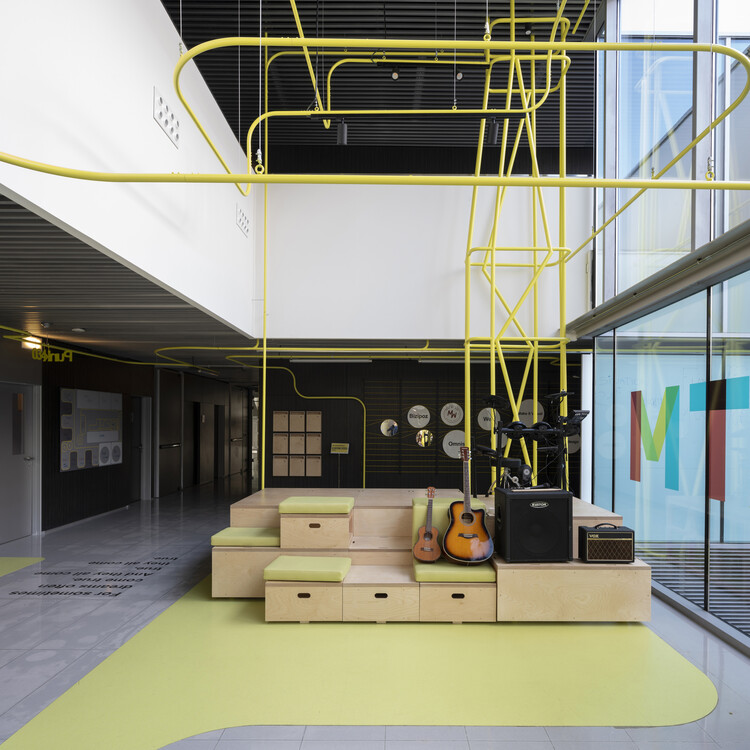
Following the Brief, the first phase was carried out involving three areas of the building for which the design included also the furniture, the signage, and the graphic design of the elements integrated into the spaces:
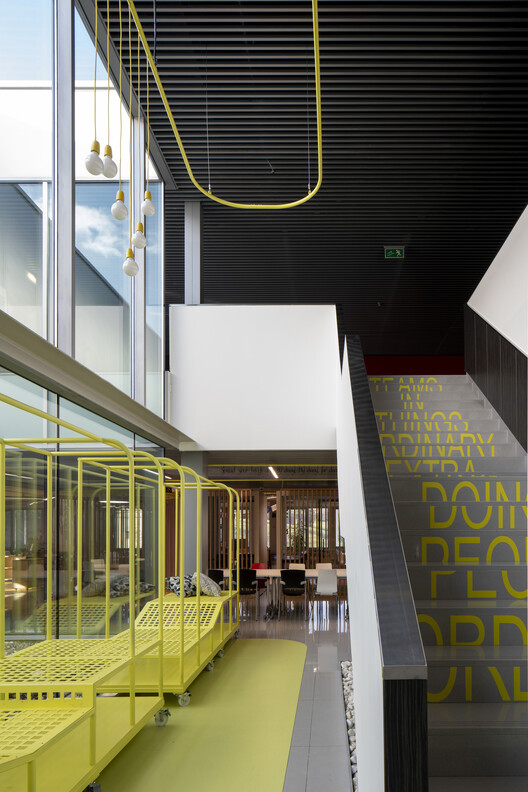
-
The design of the main hall seeks to create an impact on those who enter the building and expresses the concept of “Weaving networks”. To achieve this in the hall’s triple-height space an iconic multifunctional element was designed; the totem, where the different network tubes that connect with other common areas start and/or finish. The totem as a vertical element houses a flexible modular stage that transforms the hall into a multifunctional space where different activities can be carried out such as talks, exhibitions, and presentations.
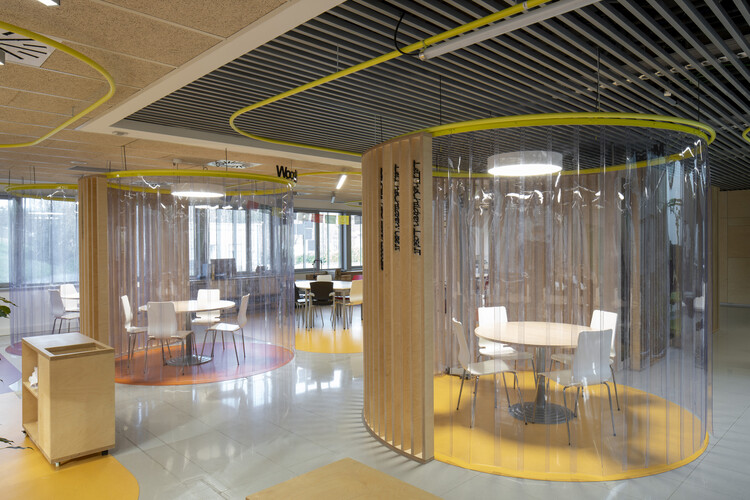
-
The design of the access to the cafeteria includes a mobile partition that allows a total opening to the lobby and a visual connection from the main entrance. Specific furniture is also designed for this area; modular and with the possibility of being configured in various ways according to the needs of the different activities; lunch, coffee, concert, meetings, study area, etc.).
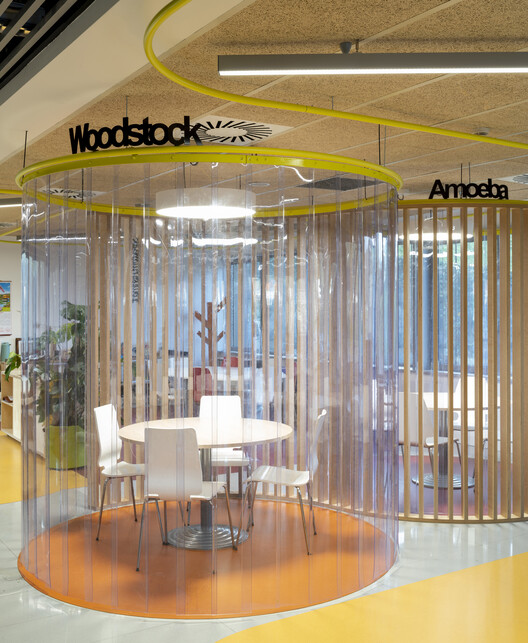
-
The design of the MTA area responds to the specific needs of the LEINN degree (Leadership Entrepreneurship and Innovation) that uses innovative methodologies which require collaborative and disruptive workspaces that reflect its principles and values. The design includes a large open plan work area shared by the Team Companies, two Training Session rooms, and a prototyping area. The spatial identity of the MTA-Oñati Rocking Lab, inspired by rock music and Basque culture, is a key part of the design as it reflects the DNA of this group, its principles, and values.
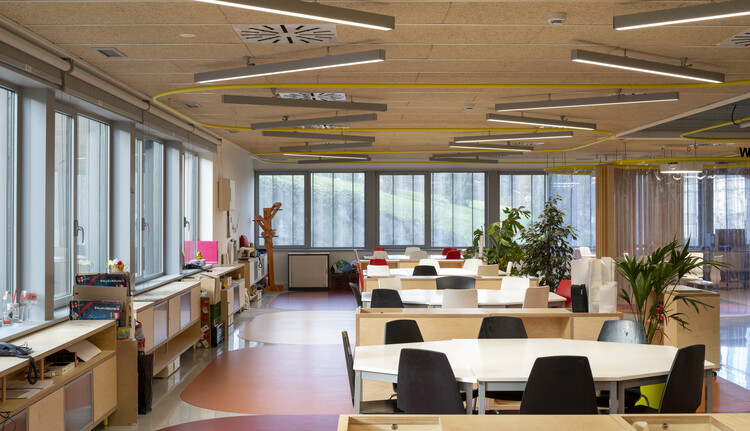
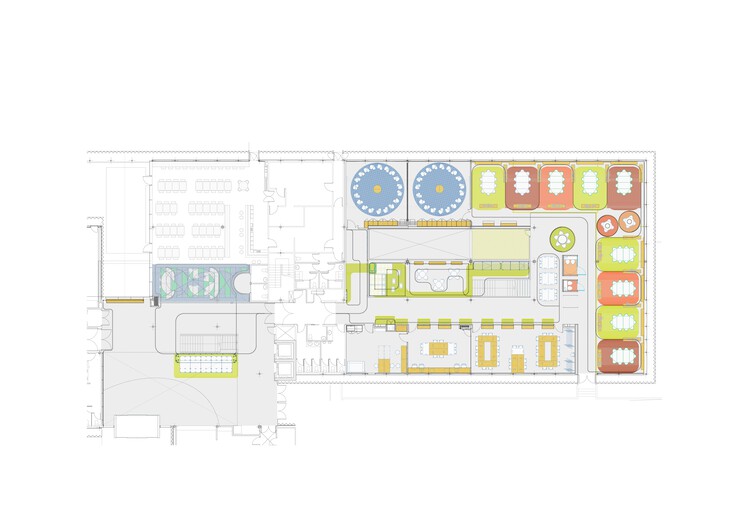
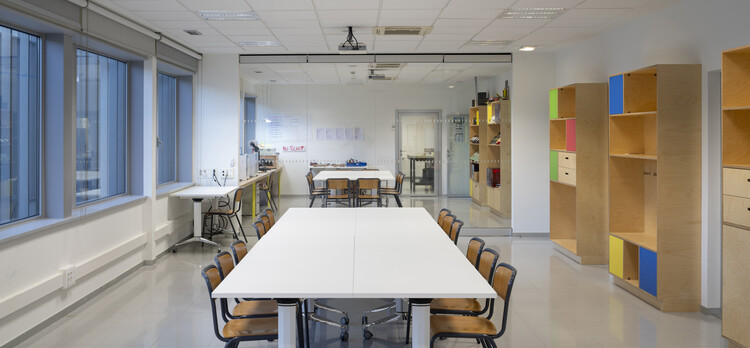
The second phase of refurbishment of this building has been completed and the third phase will start in the near future.
